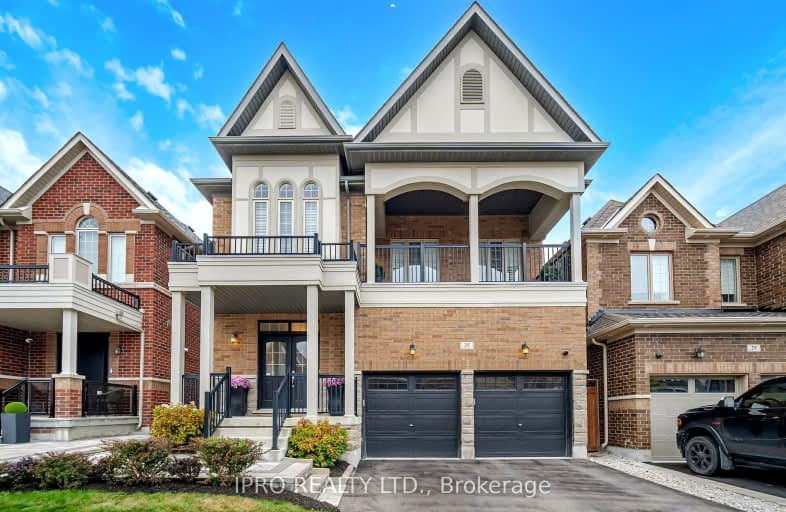Car-Dependent
- Almost all errands require a car.
8
/100
Minimal Transit
- Almost all errands require a car.
20
/100
Somewhat Bikeable
- Most errands require a car.
27
/100

Pope Francis Catholic Elementary School
Elementary: Catholic
0.87 km
École élémentaire La Fontaine
Elementary: Public
3.00 km
Lorna Jackson Public School
Elementary: Public
3.46 km
Elder's Mills Public School
Elementary: Public
4.03 km
Kleinburg Public School
Elementary: Public
2.68 km
St Stephen Catholic Elementary School
Elementary: Catholic
3.26 km
Tommy Douglas Secondary School
Secondary: Public
7.32 km
Holy Cross Catholic Academy High School
Secondary: Catholic
8.64 km
Humberview Secondary School
Secondary: Public
8.47 km
Cardinal Ambrozic Catholic Secondary School
Secondary: Catholic
5.92 km
Emily Carr Secondary School
Secondary: Public
5.67 km
Castlebrooke SS Secondary School
Secondary: Public
6.14 km
-
Chinguacousy Park
Central Park Dr (at Queen St. E), Brampton ON L6S 6G7 13.59km -
York Lions Stadium
Ian MacDonald Blvd, Toronto ON 14.05km -
G Ross Lord Park
4801 Dufferin St (at Supertest Rd), Toronto ON M3H 5T3 17.02km
-
RBC Royal Bank
12612 Hwy 50 (McEwan Drive West), Bolton ON L7E 1T6 5.09km -
CIBC
8535 Hwy 27 (Langstaff Rd & Hwy 27), Woodbridge ON L4H 4Y1 5.66km -
TD Bank Financial Group
3978 Cottrelle Blvd, Brampton ON L6P 2R1 5.9km














