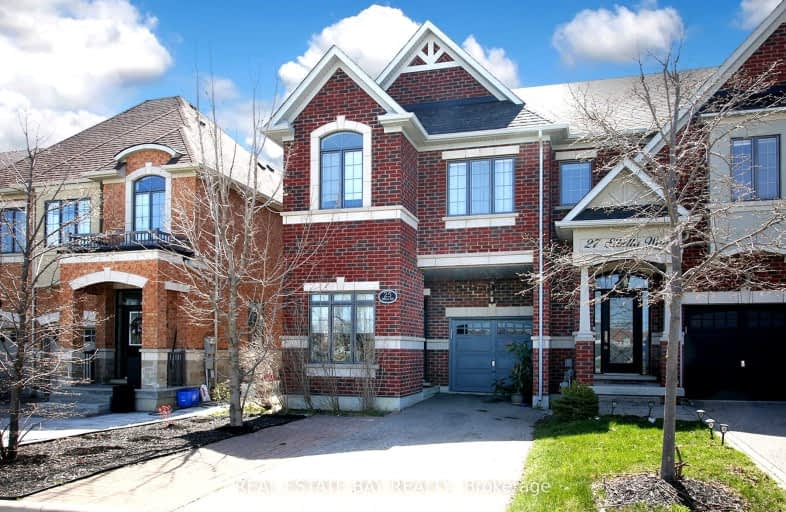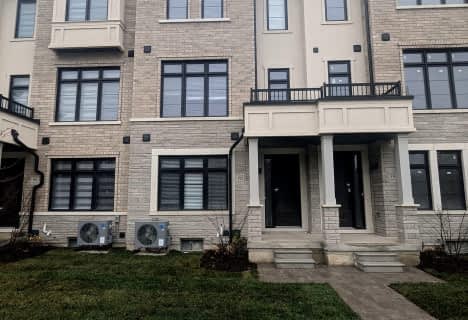Somewhat Walkable
- Some errands can be accomplished on foot.
65
/100
Some Transit
- Most errands require a car.
38
/100
Somewhat Bikeable
- Most errands require a car.
46
/100

Johnny Lombardi Public School
Elementary: Public
1.10 km
Guardian Angels
Elementary: Catholic
0.71 km
Vellore Woods Public School
Elementary: Public
1.01 km
Pierre Berton Public School
Elementary: Public
1.14 km
Fossil Hill Public School
Elementary: Public
0.64 km
St Veronica Catholic Elementary School
Elementary: Catholic
0.33 km
St Luke Catholic Learning Centre
Secondary: Catholic
3.22 km
Tommy Douglas Secondary School
Secondary: Public
0.24 km
Father Bressani Catholic High School
Secondary: Catholic
4.87 km
Maple High School
Secondary: Public
2.95 km
St Jean de Brebeuf Catholic High School
Secondary: Catholic
1.03 km
Emily Carr Secondary School
Secondary: Public
3.49 km
-
Mill Pond Park
262 Mill St (at Trench St), Richmond Hill ON 10.03km -
G Ross Lord Park
4801 Dufferin St (at Supertest Rd), Toronto ON M3H 5T3 10.95km -
Robert Hicks Park
39 Robert Hicks Dr, North York ON 11.73km
-
BMO Bank of Montreal
3737 Major MacKenzie Dr (at Weston Rd.), Vaughan ON L4H 0A2 0.64km -
RBC Royal Bank
9791 Jane St, Maple ON L6A 3N9 2.58km -
CIBC
9641 Jane St (Major Mackenzie), Vaughan ON L6A 4G5 2.61km














