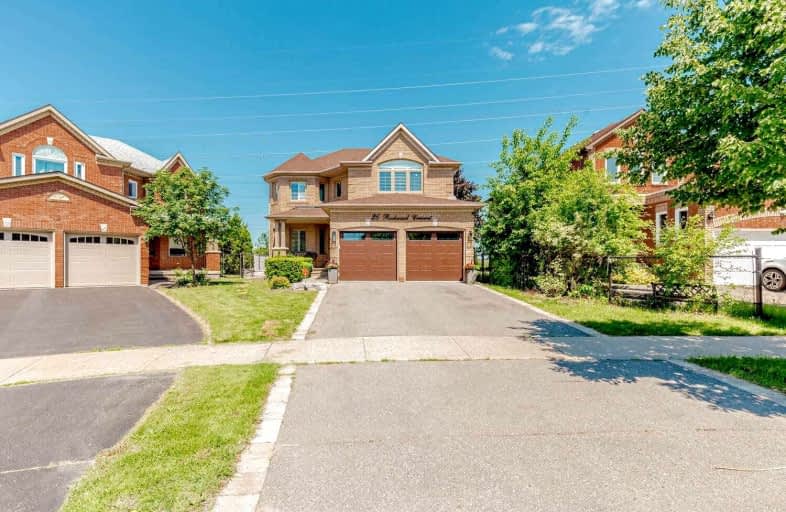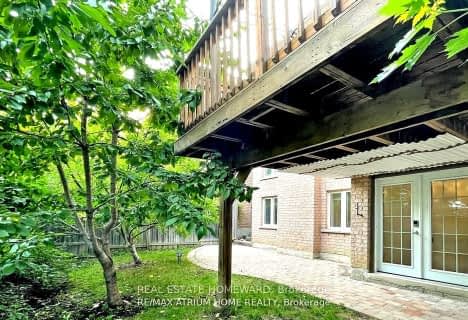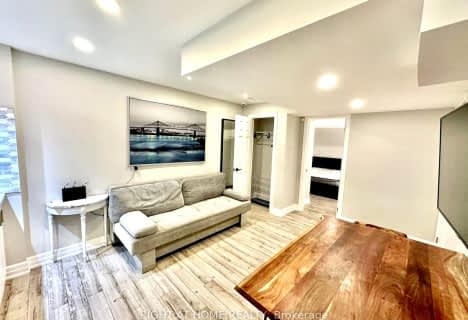
St Joseph The Worker Catholic Elementary School
Elementary: CatholicBrownridge Public School
Elementary: PublicWilshire Elementary School
Elementary: PublicRosedale Heights Public School
Elementary: PublicBakersfield Public School
Elementary: PublicVentura Park Public School
Elementary: PublicNorth West Year Round Alternative Centre
Secondary: PublicLangstaff Secondary School
Secondary: PublicVaughan Secondary School
Secondary: PublicWestmount Collegiate Institute
Secondary: PublicStephen Lewis Secondary School
Secondary: PublicSt Elizabeth Catholic High School
Secondary: Catholic- 1 bath
- 1 bed
Bsmt-29 Jonathan Gate, Vaughan, Ontario • L4J 5K4 • Crestwood-Springfarm-Yorkhill
- 1 bath
- 1 bed
- 700 sqft
Basem-144 Rockwood Crescent, Vaughan, Ontario • L4J 7W1 • Beverley Glen
- 1 bath
- 1 bed
Basem-23 Royal Palm Drive, Vaughan, Ontario • L4J 5R4 • Crestwood-Springfarm-Yorkhill













