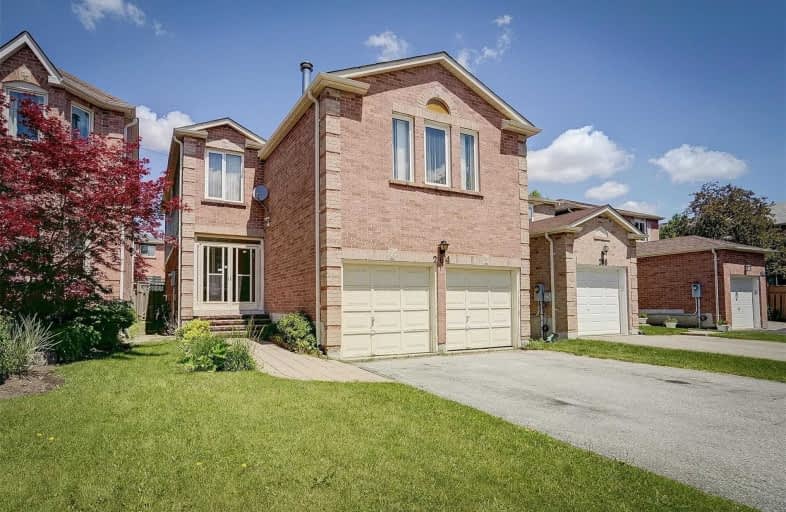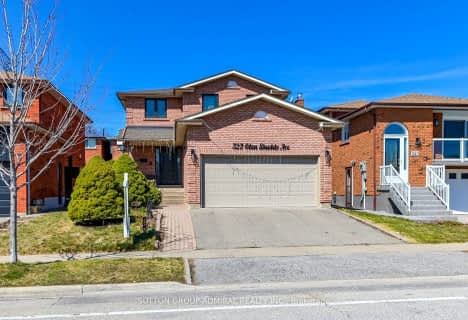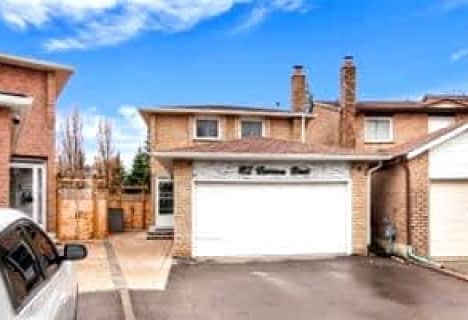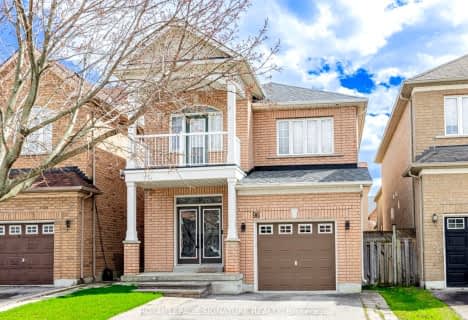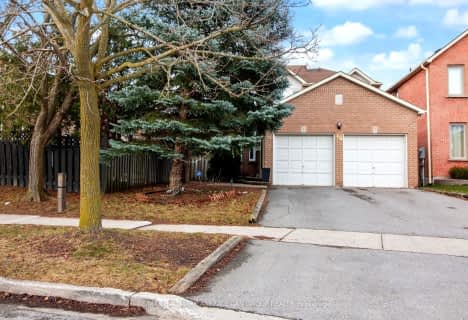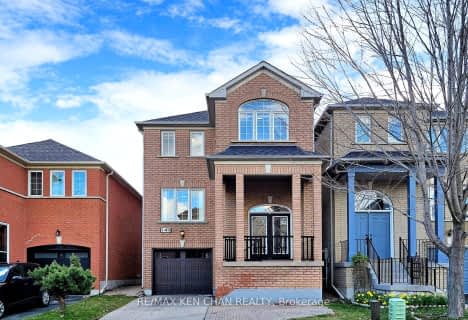
St Joseph The Worker Catholic Elementary School
Elementary: Catholic
0.71 km
Charlton Public School
Elementary: Public
1.04 km
Westminster Public School
Elementary: Public
1.30 km
Brownridge Public School
Elementary: Public
0.23 km
Wilshire Elementary School
Elementary: Public
0.92 km
Ventura Park Public School
Elementary: Public
1.21 km
North West Year Round Alternative Centre
Secondary: Public
2.95 km
Vaughan Secondary School
Secondary: Public
1.01 km
Westmount Collegiate Institute
Secondary: Public
1.40 km
Stephen Lewis Secondary School
Secondary: Public
3.48 km
Northview Heights Secondary School
Secondary: Public
3.76 km
St Elizabeth Catholic High School
Secondary: Catholic
0.64 km
$
$1,388,000
- 5 bath
- 4 bed
- 2000 sqft
17 Mortimer Court, Vaughan, Ontario • L4J 2P7 • Crestwood-Springfarm-Yorkhill
$
$1,489,000
- 4 bath
- 4 bed
- 2000 sqft
323 Glen Shields Avenue, Vaughan, Ontario • L4K 1T4 • Glen Shields
