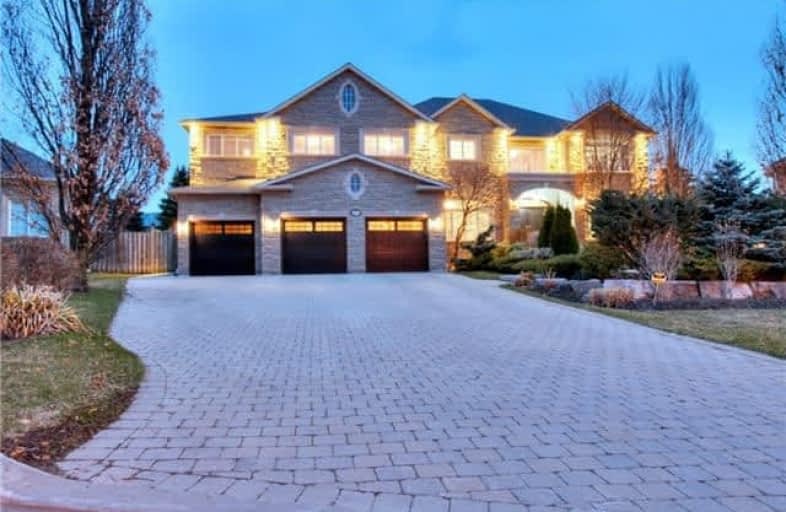
St David Catholic Elementary School
Elementary: Catholic
4.19 km
Holy Name Catholic Elementary School
Elementary: Catholic
3.94 km
St Raphael the Archangel Catholic Elementary School
Elementary: Catholic
0.77 km
Mackenzie Glen Public School
Elementary: Public
3.85 km
Holy Jubilee Catholic Elementary School
Elementary: Catholic
3.08 km
Herbert H Carnegie Public School
Elementary: Public
3.04 km
Alexander MacKenzie High School
Secondary: Public
5.45 km
King City Secondary School
Secondary: Public
4.09 km
Maple High School
Secondary: Public
6.43 km
St Joan of Arc Catholic High School
Secondary: Catholic
3.83 km
Stephen Lewis Secondary School
Secondary: Public
6.94 km
St Theresa of Lisieux Catholic High School
Secondary: Catholic
3.17 km







