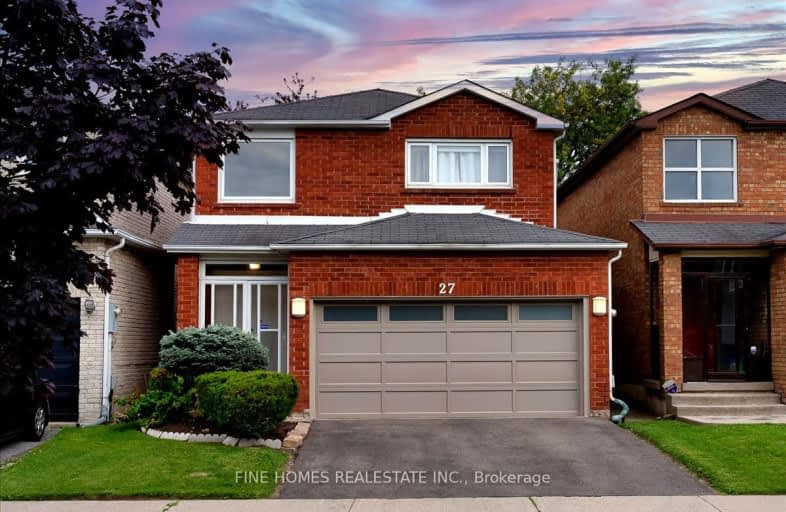
Somewhat Walkable
- Some errands can be accomplished on foot.
Good Transit
- Some errands can be accomplished by public transportation.
Somewhat Bikeable
- Most errands require a car.

St Joseph The Worker Catholic Elementary School
Elementary: CatholicCharlton Public School
Elementary: PublicWestminster Public School
Elementary: PublicBrownridge Public School
Elementary: PublicLouis-Honore Frechette Public School
Elementary: PublicRockford Public School
Elementary: PublicNorth West Year Round Alternative Centre
Secondary: PublicNewtonbrook Secondary School
Secondary: PublicVaughan Secondary School
Secondary: PublicWestmount Collegiate Institute
Secondary: PublicNorthview Heights Secondary School
Secondary: PublicSt Elizabeth Catholic High School
Secondary: Catholic-
Rosedale North Park
350 Atkinson Ave, Vaughan ON 2.17km -
Antibes Park
58 Antibes Dr (at Candle Liteway), Toronto ON M2R 3K5 2.23km -
York Lions Stadium
Ian MacDonald Blvd, Toronto ON 4.8km
-
CIBC
10 Disera Dr (at Bathurst St. & Centre St.), Thornhill ON L4J 0A7 1.41km -
TD Bank Financial Group
100 Steeles Ave W (Hilda), Thornhill ON L4J 7Y1 2.49km -
TD Bank Financial Group
7967 Yonge St, Thornhill ON L3T 2C4 3.66km
- 4 bath
- 5 bed
- 3000 sqft
6 Carriage Lane, Toronto, Ontario • M2R 3V6 • Westminster-Branson
- 4 bath
- 4 bed
- 2500 sqft
233 Spring Gate Boulevard, Vaughan, Ontario • L4J 3G3 • Crestwood-Springfarm-Yorkhill
- 4 bath
- 4 bed
- 2000 sqft
23 Heatherton Way West, Vaughan, Ontario • L4J 3E6 • Crestwood-Springfarm-Yorkhill
- 4 bath
- 4 bed
- 2500 sqft
386 Conley Street, Vaughan, Ontario • L4J 6T2 • Lakeview Estates












