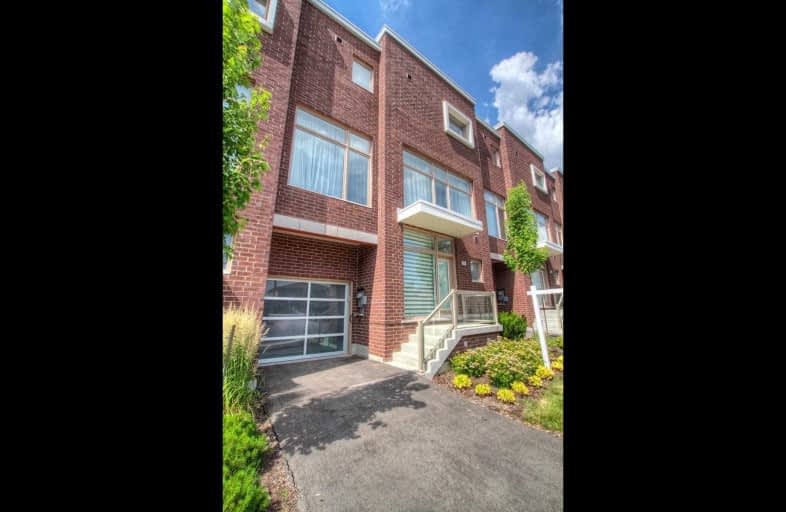Sold on Jul 31, 2019
Note: Property is not currently for sale or for rent.

-
Type: Att/Row/Twnhouse
-
Style: 3-Storey
-
Size: 1500 sqft
-
Lot Size: 26.25 x 56.1 Feet
-
Age: 0-5 years
-
Taxes: $3,537 per year
-
Days on Site: 27 Days
-
Added: Sep 07, 2019 (3 weeks on market)
-
Updated:
-
Last Checked: 3 months ago
-
MLS®#: N4507100
-
Listed By: Re/max realtron wynter inc., brokerage
This Is A Lovely, Almost New Townhouse, A Contemporary Luxury Home In The Heart Of East Woodbridge. Elegantly Designed With High End Finishes, Large Windows, Custom Drapery And Multiple Decks. Easy Access To Ttc Subway Station And Local Shops And Amenities, Including Market Lane, Costco And Many Other Schools, Shops And Restaurants.
Extras
Ss Appliances, Granite Counter Tops, Washer And Dryer Conveniently On The 3rd Floor, 'Blackout' Drapes In Bedrooms. See 'Other Property Information' Attachment For Full List Of Extras.
Property Details
Facts for 28 Juneau Street, Vaughan
Status
Days on Market: 27
Last Status: Sold
Sold Date: Jul 31, 2019
Closed Date: Nov 04, 2019
Expiry Date: Sep 30, 2019
Sold Price: $820,000
Unavailable Date: Jul 31, 2019
Input Date: Jul 04, 2019
Property
Status: Sale
Property Type: Att/Row/Twnhouse
Style: 3-Storey
Size (sq ft): 1500
Age: 0-5
Area: Vaughan
Community: East Woodbridge
Availability Date: Tba
Inside
Bedrooms: 3
Bathrooms: 3
Kitchens: 1
Rooms: 8
Den/Family Room: Yes
Air Conditioning: Central Air
Fireplace: No
Laundry Level: Upper
Washrooms: 3
Building
Basement: Full
Basement 2: Unfinished
Heat Type: Forced Air
Heat Source: Gas
Exterior: Brick
Water Supply: Municipal
Physically Handicapped-Equipped: N
Special Designation: Unknown
Retirement: N
Parking
Driveway: Private
Garage Spaces: 1
Garage Type: Built-In
Covered Parking Spaces: 1
Total Parking Spaces: 2
Fees
Tax Year: 2019
Tax Legal Description: Plan M1116 Pt Lot 14 Rp 65R37196 Part 9
Taxes: $3,537
Additional Mo Fees: 191.1
Highlights
Feature: Golf
Feature: Grnbelt/Conserv
Land
Cross Street: Pine Valley And Will
Municipality District: Vaughan
Fronting On: North
Parcel of Tied Land: Y
Pool: None
Sewer: Sewers
Lot Depth: 56.1 Feet
Lot Frontage: 26.25 Feet
Zoning: 309- Freehold To
Additional Media
- Virtual Tour: https://tours.realtronaccelerate.ca/public/vtour/display/1356311?idx=1#!/
Rooms
Room details for 28 Juneau Street, Vaughan
| Type | Dimensions | Description |
|---|---|---|
| Family Ground | - | Hardwood Floor, Large Window, W/O To Yard |
| Living Main | - | Hardwood Floor, Large Window, Open Concept |
| Dining Main | - | Hardwood Floor, Combined W/Living, Large Window |
| Kitchen Main | - | Granite Counter, Centre Island, Large Window |
| Breakfast Main | - | Hardwood Floor, Combined W/Kitchen |
| Master Upper | - | Hardwood Floor, W/I Closet, 4 Pc Ensuite |
| 2nd Br Upper | - | Hardwood Floor, Large Window |
| 3rd Br Upper | - | Hardwood Floor, Large Window |
| XXXXXXXX | XXX XX, XXXX |
XXXX XXX XXXX |
$XXX,XXX |
| XXX XX, XXXX |
XXXXXX XXX XXXX |
$XXX,XXX | |
| XXXXXXXX | XXX XX, XXXX |
XXXXXXX XXX XXXX |
|
| XXX XX, XXXX |
XXXXXX XXX XXXX |
$XXX,XXX | |
| XXXXXXXX | XXX XX, XXXX |
XXXXXXX XXX XXXX |
|
| XXX XX, XXXX |
XXXXXX XXX XXXX |
$XXX,XXX |
| XXXXXXXX XXXX | XXX XX, XXXX | $820,000 XXX XXXX |
| XXXXXXXX XXXXXX | XXX XX, XXXX | $839,000 XXX XXXX |
| XXXXXXXX XXXXXXX | XXX XX, XXXX | XXX XXXX |
| XXXXXXXX XXXXXX | XXX XX, XXXX | $838,900 XXX XXXX |
| XXXXXXXX XXXXXXX | XXX XX, XXXX | XXX XXXX |
| XXXXXXXX XXXXXX | XXX XX, XXXX | $929,900 XXX XXXX |

St Catherine of Siena Catholic Elementary School
Elementary: CatholicSt Gabriel the Archangel Catholic Elementary School
Elementary: CatholicSt Margaret Mary Catholic Elementary School
Elementary: CatholicPine Grove Public School
Elementary: PublicBlue Willow Public School
Elementary: PublicImmaculate Conception Catholic Elementary School
Elementary: CatholicSt Luke Catholic Learning Centre
Secondary: CatholicWoodbridge College
Secondary: PublicHoly Cross Catholic Academy High School
Secondary: CatholicFather Bressani Catholic High School
Secondary: CatholicSt Jean de Brebeuf Catholic High School
Secondary: CatholicEmily Carr Secondary School
Secondary: Public- 5 bath
- 4 bed
- 1500 sqft
15 Queenpost Drive, Brampton, Ontario • L6Y 6L2 • Credit Valley
- 3 bath
- 3 bed
33 Shatner Turnabout Trail, Vaughan, Ontario • L4L 0M4 • East Woodbridge



