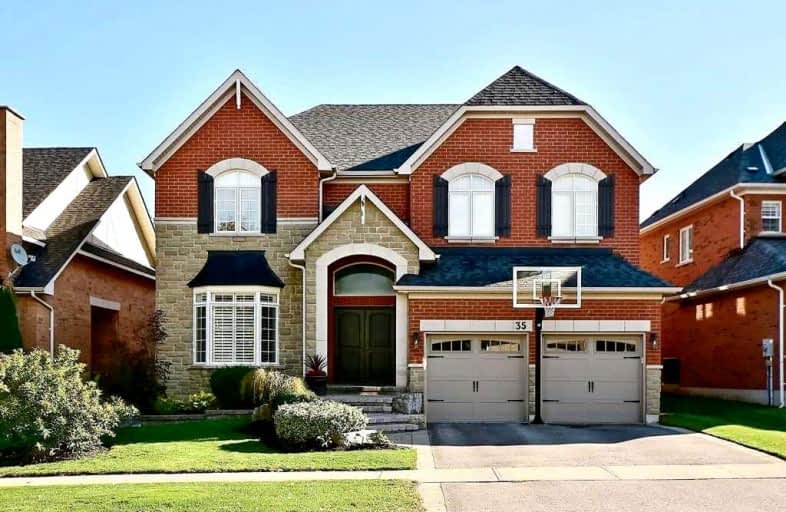
Goodwood Public School
Elementary: Public
8.84 km
St Joseph Catholic School
Elementary: Catholic
1.62 km
Scott Central Public School
Elementary: Public
7.90 km
Uxbridge Public School
Elementary: Public
0.86 km
Quaker Village Public School
Elementary: Public
1.53 km
Joseph Gould Public School
Elementary: Public
1.38 km
ÉSC Pape-François
Secondary: Catholic
17.96 km
Bill Hogarth Secondary School
Secondary: Public
24.43 km
Brooklin High School
Secondary: Public
19.48 km
Port Perry High School
Secondary: Public
13.61 km
Uxbridge Secondary School
Secondary: Public
1.40 km
Stouffville District Secondary School
Secondary: Public
18.57 km




