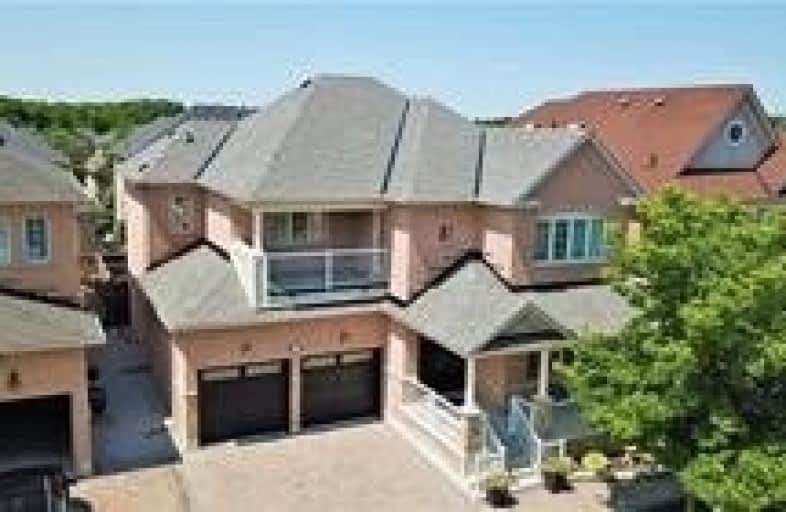Sold on Sep 29, 2019
Note: Property is not currently for sale or for rent.

-
Type: Detached
-
Style: 2-Storey
-
Lot Size: 45 x 78 Feet
-
Age: 6-15 years
-
Taxes: $5,661 per year
-
Days on Site: 1 Days
-
Added: Oct 09, 2019 (1 day on market)
-
Updated:
-
Last Checked: 3 months ago
-
MLS®#: N4592133
-
Listed By: Joynet realty inc., brokerage
Beautiful Spacious 4 Bdrm Home In Vellore Village. Open Concept Style With 9 Ft Ceilings & Kitchen With Granite Counter. Professionally Finished Basement With Lovely Wet Bar. New Roof(2017); Front Door Extended Height(2015); Furnace(2017); Garage Door(2017); California Shutter(2015); New Washer(2018).Interlock Driveway(2015), Ac(2015),,Close To Schools,Parks, Community Center,Vaughan Mills Mall, Wonderland High Way 400 And Much More!!
Extras
Fridge, Stove,Dishwasher, Washer, Dryer, Window Coverings, Electric Light Fixture,Beautiful Wet Bar. Patio Door(2016), Stove(2015), Central Vacuum(2015), Bbq Gas Line. Don't Miss The Virtual Tour!!
Property Details
Facts for 28 Siena Drive, Vaughan
Status
Days on Market: 1
Last Status: Sold
Sold Date: Sep 29, 2019
Closed Date: Nov 27, 2019
Expiry Date: Dec 28, 2019
Sold Price: $1,218,000
Unavailable Date: Sep 29, 2019
Input Date: Sep 28, 2019
Property
Status: Sale
Property Type: Detached
Style: 2-Storey
Age: 6-15
Area: Vaughan
Community: Vellore Village
Availability Date: 60/90/Tba
Inside
Bedrooms: 4
Bedrooms Plus: 1
Bathrooms: 5
Kitchens: 1
Rooms: 11
Den/Family Room: Yes
Air Conditioning: Central Air
Fireplace: Yes
Laundry Level: Main
Washrooms: 5
Building
Basement: Finished
Heat Type: Forced Air
Heat Source: Gas
Exterior: Brick
Elevator: N
UFFI: No
Water Supply: Municipal
Special Designation: Unknown
Retirement: N
Parking
Driveway: Private
Garage Spaces: 2
Garage Type: Attached
Covered Parking Spaces: 4
Total Parking Spaces: 6
Fees
Tax Year: 2018
Tax Legal Description: Plan65M3811Lot307
Taxes: $5,661
Land
Cross Street: Rutherford/Weston
Municipality District: Vaughan
Fronting On: East
Pool: None
Sewer: Sewers
Lot Depth: 78 Feet
Lot Frontage: 45 Feet
Additional Media
- Virtual Tour: https://www.youtube.com/watch?v=9XmQE0O7KAo&feature=youtu.be
Rooms
Room details for 28 Siena Drive, Vaughan
| Type | Dimensions | Description |
|---|---|---|
| Living Main | 8.23 x 3.35 | Hardwood Floor, Combined W/Dining |
| Dining Main | 8.23 x 3.35 | Hardwood Floor, Combined W/Living |
| Family Main | 4.33 x 4.18 | Gas Fireplace, Combined W/Br |
| Kitchen Main | 3.90 x 3.05 | Ceramic Floor, Granite Counter, Breakfast Bar |
| Master 2nd | 7.62 x 3.96 | Hardwood Floor, Double Closet, 5 Pc Bath |
| 2nd Br 2nd | 3.93 x 3.35 | Hardwood Floor, Large Window, 4 Pc Bath |
| 3rd Br 2nd | 3.90 x 3.41 | Hardwood Floor, Large Closet |
| 4th Br 2nd | 3.20 x 3.41 | Hardwood Floor, Combined W/Office, 3 Pc Bath |
| Rec Lower | 5.54 x 5.54 | Heated Floor, Wet Bar, Pot Lights |
| 5th Br Lower | 4.02 x 3.29 | Laminate, Large Closet, Separate Rm |
| Rec Lower | 7.86 x 5.18 | Heated Floor, 3 Pc Bath, Pot Lights |

| XXXXXXXX | XXX XX, XXXX |
XXXX XXX XXXX |
$X,XXX,XXX |
| XXX XX, XXXX |
XXXXXX XXX XXXX |
$X,XXX,XXX | |
| XXXXXXXX | XXX XX, XXXX |
XXXXXXX XXX XXXX |
|
| XXX XX, XXXX |
XXXXXX XXX XXXX |
$X,XXX,XXX | |
| XXXXXXXX | XXX XX, XXXX |
XXXXXXX XXX XXXX |
|
| XXX XX, XXXX |
XXXXXX XXX XXXX |
$X,XXX,XXX | |
| XXXXXXXX | XXX XX, XXXX |
XXXXXXX XXX XXXX |
|
| XXX XX, XXXX |
XXXXXX XXX XXXX |
$X,XXX,XXX |
| XXXXXXXX XXXX | XXX XX, XXXX | $1,218,000 XXX XXXX |
| XXXXXXXX XXXXXX | XXX XX, XXXX | $1,100,000 XXX XXXX |
| XXXXXXXX XXXXXXX | XXX XX, XXXX | XXX XXXX |
| XXXXXXXX XXXXXX | XXX XX, XXXX | $1,279,000 XXX XXXX |
| XXXXXXXX XXXXXXX | XXX XX, XXXX | XXX XXXX |
| XXXXXXXX XXXXXX | XXX XX, XXXX | $1,280,000 XXX XXXX |
| XXXXXXXX XXXXXXX | XXX XX, XXXX | XXX XXXX |
| XXXXXXXX XXXXXX | XXX XX, XXXX | $1,350,000 XXX XXXX |

St Clare Catholic Elementary School
Elementary: CatholicSt Agnes of Assisi Catholic Elementary School
Elementary: CatholicPierre Berton Public School
Elementary: PublicFossil Hill Public School
Elementary: PublicSt Michael the Archangel Catholic Elementary School
Elementary: CatholicSt Veronica Catholic Elementary School
Elementary: CatholicSt Luke Catholic Learning Centre
Secondary: CatholicTommy Douglas Secondary School
Secondary: PublicFather Bressani Catholic High School
Secondary: CatholicMaple High School
Secondary: PublicSt Jean de Brebeuf Catholic High School
Secondary: CatholicEmily Carr Secondary School
Secondary: Public- 4 bath
- 4 bed
- 1500 sqft
50 Orion Avenue, Vaughan, Ontario • L4H 0B3 • Vellore Village


