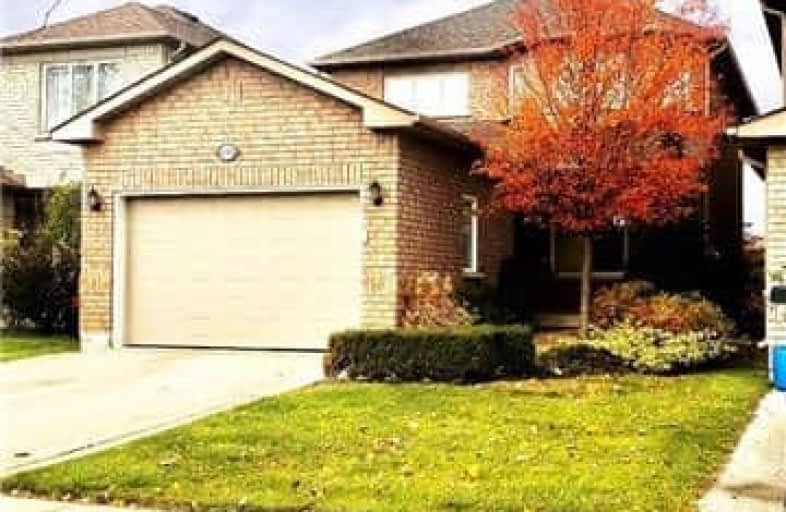
San Marco Catholic Elementary School
Elementary: Catholic
1.32 km
St Angela Merici Catholic Elementary School
Elementary: Catholic
0.29 km
Lorna Jackson Public School
Elementary: Public
2.21 km
Elder's Mills Public School
Elementary: Public
1.27 km
St Andrew Catholic Elementary School
Elementary: Catholic
1.87 km
St Stephen Catholic Elementary School
Elementary: Catholic
2.03 km
Woodbridge College
Secondary: Public
3.97 km
Holy Cross Catholic Academy High School
Secondary: Catholic
3.87 km
Father Bressani Catholic High School
Secondary: Catholic
4.62 km
Cardinal Ambrozic Catholic Secondary School
Secondary: Catholic
5.27 km
Emily Carr Secondary School
Secondary: Public
2.73 km
Castlebrooke SS Secondary School
Secondary: Public
4.96 km




