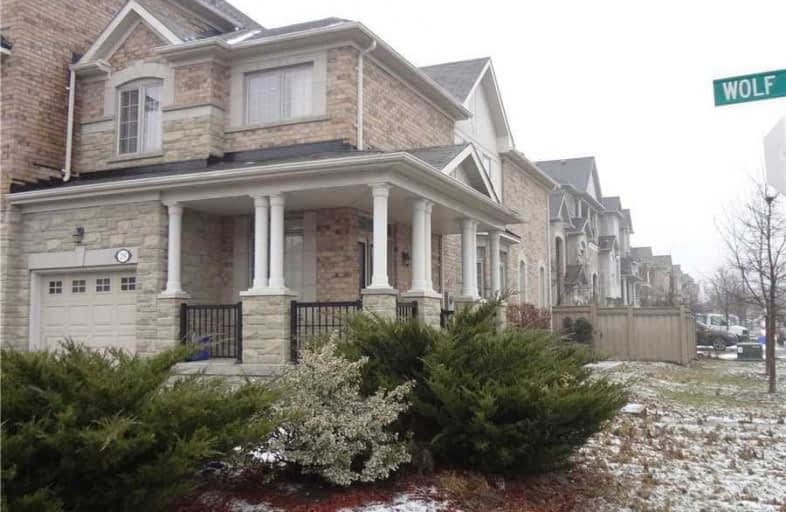
Nellie McClung Public School
Elementary: Public
0.93 km
Forest Run Elementary School
Elementary: Public
1.64 km
Anne Frank Public School
Elementary: Public
1.51 km
Dr Roberta Bondar Public School
Elementary: Public
1.56 km
Carrville Mills Public School
Elementary: Public
0.67 km
Thornhill Woods Public School
Elementary: Public
1.30 km
École secondaire Norval-Morrisseau
Secondary: Public
4.23 km
Alexander MacKenzie High School
Secondary: Public
3.28 km
Langstaff Secondary School
Secondary: Public
2.71 km
Westmount Collegiate Institute
Secondary: Public
3.64 km
Stephen Lewis Secondary School
Secondary: Public
1.21 km
St Elizabeth Catholic High School
Secondary: Catholic
4.96 km


