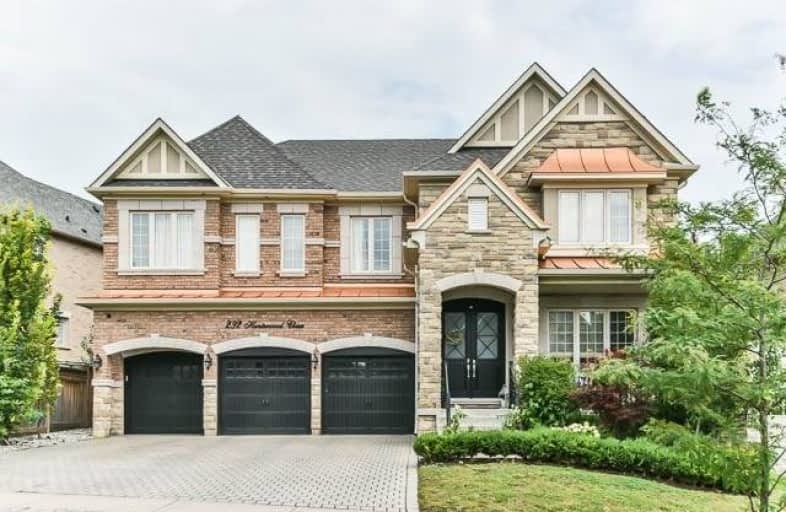
Father Henri J M Nouwen Catholic Elementary School
Elementary: Catholic
2.81 km
Roméo Dallaire Public School
Elementary: Public
3.15 km
St Raphael the Archangel Catholic Elementary School
Elementary: Catholic
1.83 km
Holy Jubilee Catholic Elementary School
Elementary: Catholic
2.78 km
Dr Roberta Bondar Public School
Elementary: Public
3.48 km
Herbert H Carnegie Public School
Elementary: Public
1.60 km
École secondaire Norval-Morrisseau
Secondary: Public
4.32 km
Alexander MacKenzie High School
Secondary: Public
4.11 km
King City Secondary School
Secondary: Public
5.50 km
St Joan of Arc Catholic High School
Secondary: Catholic
3.18 km
Stephen Lewis Secondary School
Secondary: Public
5.51 km
St Theresa of Lisieux Catholic High School
Secondary: Catholic
2.61 km














