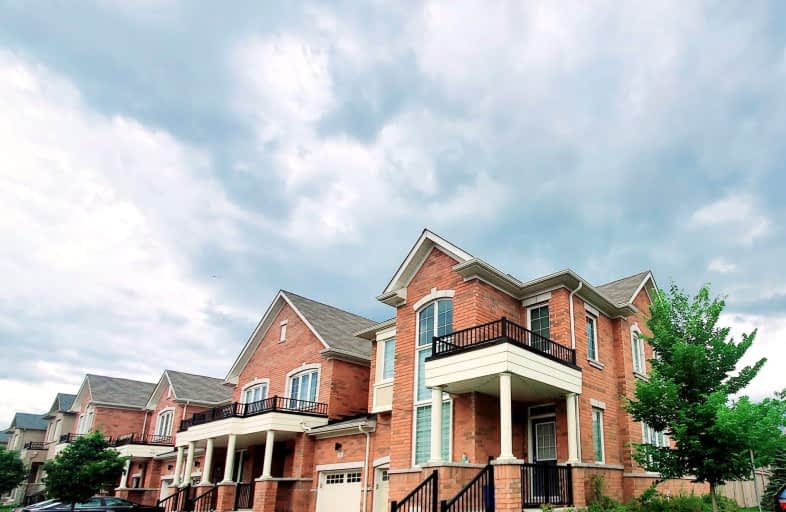Car-Dependent
- Almost all errands require a car.
8
/100
Some Transit
- Most errands require a car.
37
/100
Somewhat Bikeable
- Most errands require a car.
46
/100

O M MacKillop Public School
Elementary: Public
1.76 km
St Mary Immaculate Catholic Elementary School
Elementary: Catholic
1.36 km
Father Henri J M Nouwen Catholic Elementary School
Elementary: Catholic
1.26 km
Pleasantville Public School
Elementary: Public
1.27 km
Silver Pines Public School
Elementary: Public
1.11 km
Herbert H Carnegie Public School
Elementary: Public
1.02 km
École secondaire Norval-Morrisseau
Secondary: Public
2.21 km
Jean Vanier High School
Secondary: Catholic
4.02 km
Alexander MacKenzie High School
Secondary: Public
2.21 km
Stephen Lewis Secondary School
Secondary: Public
5.24 km
Richmond Hill High School
Secondary: Public
3.16 km
St Theresa of Lisieux Catholic High School
Secondary: Catholic
1.37 km
-
Carville Mill Park
Vaughan ON 3.93km -
Mcnaughton Soccer
ON 4.53km -
Richmond Green Sports Centre & Park
1300 Elgin Mills Rd E (at Leslie St.), Richmond Hill ON L4S 1M5 5.61km
-
Scotiabank
10355 Yonge St (btwn Elgin Mills Rd & Canyon Hill Ave), Richmond Hill ON L4C 3C1 2.27km -
TD Bank Financial Group
10395 Yonge St (at Crosby Ave), Richmond Hill ON L4C 3C2 2.32km -
TD Bank Financial Group
1370 Major MacKenzie Dr (at Benson Dr.), Maple ON L6A 4H6 2.59km
$
$3,600
- 3 bath
- 3 bed
- 1500 sqft
48 Walter Sinclair Court, Richmond Hill, Ontario • L4E 0X1 • Jefferson













