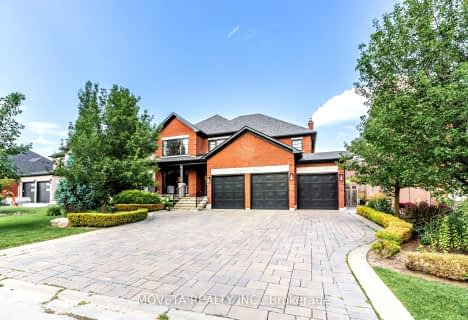Removed on Apr 05, 2016
Note: Property is not currently for sale or for rent.

-
Type: Detached
-
Style: Bungalow
-
Size: 5000 sqft
-
Lot Size: 263.73 x 194.22 Feet
-
Age: No Data
-
Taxes: $20,200 per year
-
Days on Site: 84 Days
-
Added: Jan 12, 2016 (2 months on market)
-
Updated:
-
Last Checked: 3 months ago
-
MLS®#: N3392373
-
Listed By: Sotheby`s international realty canada, brokerage
Introducing A Gated, Custom Bungalow Offering Luxury And Complete Privacy In A Magnificent, Landscaped Setting. Found In East Woodbridge's Finest Neighborhood, The National Estates, This Home Backs Directly Onto "The National", A Prestigious #1 Rated Golf Course. The Perfect Location For The Avid Golfer! Situated On A Private Cul-De-Sac With Stately 263 Ft Frontage, This Residence Is Set Amidst A Pleasing Assemblage Of The Area's Grandest Estate Homes.
Extras
View Video Tour. Features Include 12+Ft Ceilings, 4 Car Garage, Gym, 2 Kitchens, Spa, Conference Room +++ Ask La For Feature Sheet With Full List Of Inclusions. Vtb Available Up To 50% As 1st Mortgage.
Property Details
Facts for 30 Bucks Place, Vaughan
Status
Days on Market: 84
Last Status: Terminated
Sold Date: Jan 01, 0001
Closed Date: Jan 01, 0001
Expiry Date: Apr 11, 2016
Unavailable Date: Apr 05, 2016
Input Date: Jan 12, 2016
Property
Status: Sale
Property Type: Detached
Style: Bungalow
Size (sq ft): 5000
Area: Vaughan
Community: East Woodbridge
Availability Date: 30Days/Tba
Inside
Bedrooms: 4
Bedrooms Plus: 1
Bathrooms: 7
Kitchens: 1
Kitchens Plus: 1
Rooms: 12
Den/Family Room: Yes
Air Conditioning: Central Air
Fireplace: Yes
Laundry Level: Lower
Central Vacuum: Y
Washrooms: 7
Building
Basement: Finished
Heat Type: Forced Air
Heat Source: Gas
Exterior: Stone
Elevator: N
Water Supply: Municipal
Special Designation: Unknown
Parking
Driveway: Pvt Double
Garage Spaces: 4
Garage Type: Built-In
Covered Parking Spaces: 9
Fees
Tax Year: 2015
Tax Legal Description: Plan M1800 Lot 4
Taxes: $20,200
Highlights
Feature: Cul De Sac
Feature: Fenced Yard
Feature: Golf
Feature: Level
Feature: Place Of Worship
Feature: Treed
Land
Cross Street: Pine Valley/Langstaf
Municipality District: Vaughan
Fronting On: North
Pool: None
Sewer: Sewers
Lot Depth: 194.22 Feet
Lot Frontage: 263.73 Feet
Lot Irregularities: Irreg/Back 128.98, Si
Acres: .50-1.99
Additional Media
- Virtual Tour: http://www.silverhousehd.com/real-estate-video-tours/sothebys/30-bucks-place-vaughan/
Rooms
Room details for 30 Bucks Place, Vaughan
| Type | Dimensions | Description |
|---|---|---|
| Foyer Main | 4.11 x 5.18 | Open Concept, O/Looks Living, Formal Rm |
| Living Main | 5.33 x 6.27 | Cathedral Ceiling, Fireplace, Hardwood Floor |
| Dining Main | 4.57 x 5.36 | Coffered Ceiling, Crown Moulding, French Doors |
| Kitchen Main | 4.26 x 3.65 | Pantry, Centre Island, Granite Floor |
| Breakfast Main | 4.14 x 5.79 | Overlook Golf Cour, Open Concept, Irregular Rm |
| Sunroom Main | 4.26 x 6.09 | Picture Window, Walk-Out, Overlook Golf Cour |
| Family Main | 4.87 x 7.01 | Panelled, B/I Bookcase, Gas Fireplace |
| Library Main | 4.48 x 4.45 | B/I Bookcase, Panelled, Hardwood Floor |
| Master Main | 3.35 x 8.53 | W/O To Balcony, 6 Pc Ensuite, Fireplace |
| 2nd Br Main | 3.84 x 3.84 | Hardwood Floor, 4 Pc Ensuite, W/I Closet |
| 3rd Br Main | 4.14 x 3.65 | Crown Moulding, Semi Ensuite, Double Closet |
| 4th Br Main | 4.20 x 3.90 | Murphy Bed, Semi Ensuite, Double Closet |
| XXXXXXXX | XXX XX, XXXX |
XXXX XXX XXXX |
$X,XXX,XXX |
| XXX XX, XXXX |
XXXXXX XXX XXXX |
$X,XXX,XXX | |
| XXXXXXXX | XXX XX, XXXX |
XXXXXXX XXX XXXX |
|
| XXX XX, XXXX |
XXXXXX XXX XXXX |
$X,XXX,XXX | |
| XXXXXXXX | XXX XX, XXXX |
XXXXXXX XXX XXXX |
|
| XXX XX, XXXX |
XXXXXX XXX XXXX |
$X,XXX,XXX | |
| XXXXXXXX | XXX XX, XXXX |
XXXXXXX XXX XXXX |
|
| XXX XX, XXXX |
XXXXXX XXX XXXX |
$X,XXX,XXX |
| XXXXXXXX XXXX | XXX XX, XXXX | $3,600,000 XXX XXXX |
| XXXXXXXX XXXXXX | XXX XX, XXXX | $3,649,900 XXX XXXX |
| XXXXXXXX XXXXXXX | XXX XX, XXXX | XXX XXXX |
| XXXXXXXX XXXXXX | XXX XX, XXXX | $3,990,000 XXX XXXX |
| XXXXXXXX XXXXXXX | XXX XX, XXXX | XXX XXXX |
| XXXXXXXX XXXXXX | XXX XX, XXXX | $4,499,900 XXX XXXX |
| XXXXXXXX XXXXXXX | XXX XX, XXXX | XXX XXXX |
| XXXXXXXX XXXXXX | XXX XX, XXXX | $4,999,900 XXX XXXX |

St John Bosco Catholic Elementary School
Elementary: CatholicSt Gabriel the Archangel Catholic Elementary School
Elementary: CatholicSt Clare Catholic Elementary School
Elementary: CatholicSt Gregory the Great Catholic Academy
Elementary: CatholicImmaculate Conception Catholic Elementary School
Elementary: CatholicSt Michael the Archangel Catholic Elementary School
Elementary: CatholicSt Luke Catholic Learning Centre
Secondary: CatholicWoodbridge College
Secondary: PublicTommy Douglas Secondary School
Secondary: PublicFather Bressani Catholic High School
Secondary: CatholicSt Jean de Brebeuf Catholic High School
Secondary: CatholicEmily Carr Secondary School
Secondary: Public- 5 bath
- 5 bed
- 3500 sqft
72 Chatsworth Court, Vaughan, Ontario • L4L 7E9 • Islington Woods
- 5 bath
- 4 bed
59 Mellings Drive, Vaughan, Ontario • L4L 8J2 • East Woodbridge
- 3 bath
- 4 bed
58 Sylvadene Parkway, Vaughan, Ontario • L4L 2M6 • East Woodbridge



