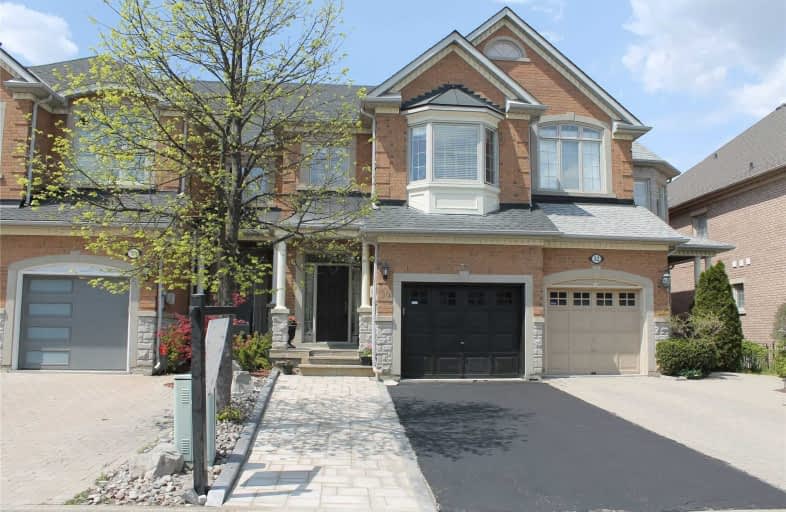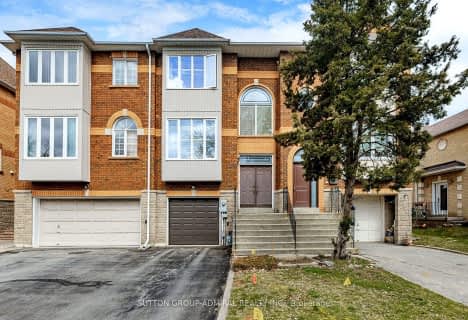
Blessed Scalabrini Catholic Elementary School
Elementary: Catholic
2.02 km
Westminster Public School
Elementary: Public
1.83 km
Brownridge Public School
Elementary: Public
1.21 km
Wilshire Elementary School
Elementary: Public
1.07 km
Rosedale Heights Public School
Elementary: Public
0.42 km
Ventura Park Public School
Elementary: Public
0.89 km
North West Year Round Alternative Centre
Secondary: Public
3.49 km
Langstaff Secondary School
Secondary: Public
2.83 km
Vaughan Secondary School
Secondary: Public
2.34 km
Westmount Collegiate Institute
Secondary: Public
0.16 km
Stephen Lewis Secondary School
Secondary: Public
2.89 km
St Elizabeth Catholic High School
Secondary: Catholic
1.35 km
$
$1,388,000
- 5 bath
- 3 bed
- 2000 sqft
50 Money Penny Place, Vaughan, Ontario • L4J 0L1 • Beverley Glen
$
$1,288,000
- 4 bath
- 3 bed
- 1500 sqft
153 Moneypenny Place, Vaughan, Ontario • L4J 0K9 • Beverley Glen
$
$1,348,000
- 3 bath
- 3 bed
- 1500 sqft
93 Daniel Reaman Crescent, Vaughan, Ontario • L4J 8V1 • Patterson









