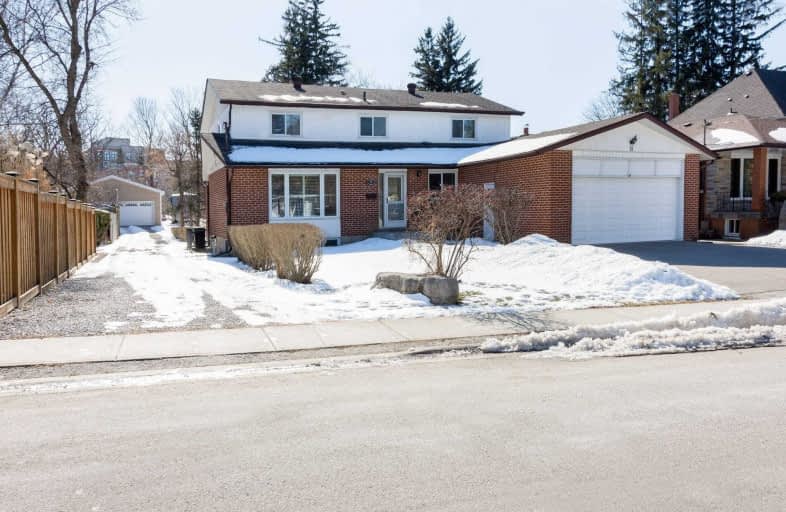Sold on Mar 05, 2021
Note: Property is not currently for sale or for rent.

-
Type: Detached
-
Style: 2-Storey
-
Size: 3000 sqft
-
Lot Size: 70.02 x 292.54 Feet
-
Age: No Data
-
Taxes: $8,382 per year
-
Days on Site: 7 Days
-
Added: Feb 26, 2021 (1 week on market)
-
Updated:
-
Last Checked: 2 months ago
-
MLS®#: N5130201
-
Listed By: Re/max premier inc., brokerage
This Most Unique Home Is A Must See! Wow!! You Will Fall In Love W/It The Moment You Enter!High Ceilings,Bright Rms,Floor To Ceiling Fireplace In An Open To Above Ceiling. 2 Homes In 1.Having A Completely Sep.Entr Into A 2nd Self-Contained Apt. Situated On A Huge Pool-Size 1/2 Acre Lot, Backing Onto Park & Walk To Humber River. Oversized Garage & Workshop In Add'n To The 2Car Garage. Within Walking Dist To Market Lane Plaza
Extras
Hardwood Floors Thru Out. Renovated Kitchen, Granite Countertops,Pantry, Floor To Ceiling Fireplace, High Ceilings,All Appliances, Oversized Workshop/Garage.Sep Side Entr/ Washer & Dryer, Concrete Patio,Gazeebo Numerous French Doors
Property Details
Facts for 31 Park Drive, Vaughan
Status
Days on Market: 7
Last Status: Sold
Sold Date: Mar 05, 2021
Closed Date: Jun 01, 2021
Expiry Date: Apr 28, 2021
Sold Price: $1,700,000
Unavailable Date: Mar 05, 2021
Input Date: Feb 26, 2021
Property
Status: Sale
Property Type: Detached
Style: 2-Storey
Size (sq ft): 3000
Area: Vaughan
Community: West Woodbridge
Availability Date: 60 Days/Tba
Inside
Bedrooms: 5
Bedrooms Plus: 2
Bathrooms: 4
Kitchens: 1
Kitchens Plus: 1
Rooms: 10
Den/Family Room: Yes
Air Conditioning: Central Air
Fireplace: Yes
Washrooms: 4
Building
Basement: Finished
Basement 2: Walk-Up
Heat Type: Forced Air
Heat Source: Gas
Exterior: Brick
Water Supply: Municipal
Special Designation: Unknown
Parking
Driveway: Private
Garage Spaces: 4
Garage Type: Detached
Covered Parking Spaces: 16
Total Parking Spaces: 20
Fees
Tax Year: 2020
Tax Legal Description: Plan 545 Pt Of Lot 7, Conc 7 City Of Vaughan
Taxes: $8,382
Highlights
Feature: Golf
Feature: Grnbelt/Conserv
Feature: Park
Feature: Public Transit
Land
Cross Street: Woodbridge Ave/Clare
Municipality District: Vaughan
Fronting On: South
Pool: None
Sewer: Sewers
Lot Depth: 292.54 Feet
Lot Frontage: 70.02 Feet
Acres: .50-1.99
Additional Media
- Virtual Tour: https://www.tours.imagepromedia.ca/31parkdrive/
Rooms
Room details for 31 Park Drive, Vaughan
| Type | Dimensions | Description |
|---|---|---|
| Living Main | 4.20 x 7.10 | Hardwood Floor, Crown Moulding, Window |
| Dining Main | 2.90 x 4.80 | Hardwood Floor, French Doors, Crown Moulding |
| Family Main | 4.50 x 4.90 | Hardwood Floor, Gas Fireplace, W/O To Patio |
| Kitchen Main | 3.70 x 4.20 | Hardwood Floor, Pot Lights, Coffered Ceiling |
| Breakfast Main | 2.50 x 3.40 | Hardwood Floor, Eat-In Kitchen, Crown Moulding |
| 3rd Br Main | 2.80 x 3.20 | Hardwood Floor, Window, Closet |
| 4th Br Main | 2.90 x 4.30 | Hardwood Floor, Window, Double Closet |
| 5th Br Main | 3.10 x 4.50 | Hardwood Floor, Window, Double Closet |
| Master Upper | 3.70 x 6.90 | Hardwood Floor, W/O To Balcony, 4 Pc Ensuite |
| 2nd Br Upper | 4.50 x 5.30 | Hardwood Floor, Window, Closet |
| Rec Bsmt | 3.30 x 4.90 | Vinyl Floor, Walk-Up, Window |
| Den Bsmt | 3.30 x 3.60 | Vinyl Floor, Window |
| XXXXXXXX | XXX XX, XXXX |
XXXX XXX XXXX |
$X,XXX,XXX |
| XXX XX, XXXX |
XXXXXX XXX XXXX |
$X,XXX,XXX | |
| XXXXXXXX | XXX XX, XXXX |
XXXXXXXX XXX XXXX |
|
| XXX XX, XXXX |
XXXXXX XXX XXXX |
$X,XXX,XXX |
| XXXXXXXX XXXX | XXX XX, XXXX | $1,700,000 XXX XXXX |
| XXXXXXXX XXXXXX | XXX XX, XXXX | $1,699,800 XXX XXXX |
| XXXXXXXX XXXXXXXX | XXX XX, XXXX | XXX XXXX |
| XXXXXXXX XXXXXX | XXX XX, XXXX | $1,788,000 XXX XXXX |

St Catherine of Siena Catholic Elementary School
Elementary: CatholicSt Peter Catholic Elementary School
Elementary: CatholicSt Clement Catholic Elementary School
Elementary: CatholicSt Margaret Mary Catholic Elementary School
Elementary: CatholicPine Grove Public School
Elementary: PublicWoodbridge Public School
Elementary: PublicSt Luke Catholic Learning Centre
Secondary: CatholicWoodbridge College
Secondary: PublicHoly Cross Catholic Academy High School
Secondary: CatholicNorth Albion Collegiate Institute
Secondary: PublicFather Bressani Catholic High School
Secondary: CatholicEmily Carr Secondary School
Secondary: Public- 4 bath
- 5 bed
- 3000 sqft
123 Mapes Avenue, Vaughan, Ontario • L4L 8R9 • West Woodbridge



