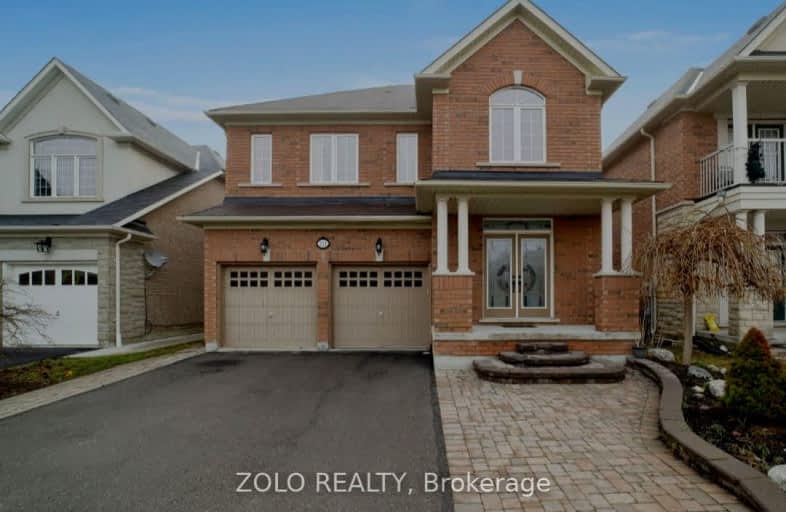Car-Dependent
- Almost all errands require a car.
15
/100
Some Transit
- Most errands require a car.
35
/100
Somewhat Bikeable
- Most errands require a car.
46
/100

Nellie McClung Public School
Elementary: Public
1.59 km
Forest Run Elementary School
Elementary: Public
1.62 km
Roméo Dallaire Public School
Elementary: Public
0.90 km
St Cecilia Catholic Elementary School
Elementary: Catholic
0.36 km
Dr Roberta Bondar Public School
Elementary: Public
0.25 km
Carrville Mills Public School
Elementary: Public
1.73 km
Alexander MacKenzie High School
Secondary: Public
4.08 km
Maple High School
Secondary: Public
3.50 km
Westmount Collegiate Institute
Secondary: Public
4.70 km
St Joan of Arc Catholic High School
Secondary: Catholic
2.72 km
Stephen Lewis Secondary School
Secondary: Public
1.97 km
St Theresa of Lisieux Catholic High School
Secondary: Catholic
5.33 km
-
Mcnaughton Soccer
ON 2.44km -
Matthew Park
1 Villa Royale Ave (Davos Road and Fossil Hill Road), Woodbridge ON L4H 2Z7 5.93km -
Redstone Park
Richmond Hill ON 7.29km
-
Scotiabank
9930 Dufferin St, Vaughan ON L6A 4K5 0.97km -
CIBC
9950 Dufferin St (at Major MacKenzie Dr. W.), Maple ON L6A 4K5 1.08km -
TD Bank Financial Group
1370 Major MacKenzie Dr (at Benson Dr.), Maple ON L6A 4H6 1.44km













