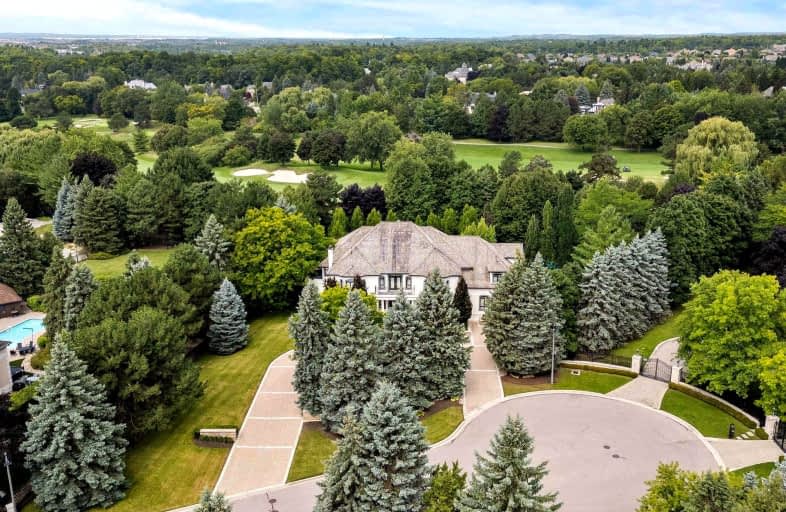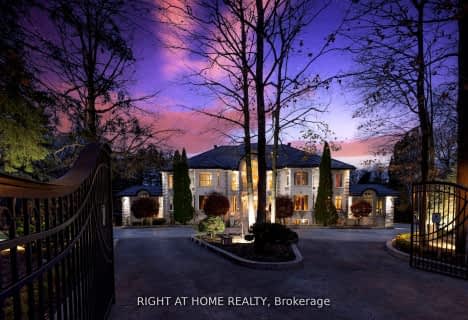Car-Dependent
- Almost all errands require a car.
Some Transit
- Most errands require a car.
Somewhat Bikeable
- Most errands require a car.

St John Bosco Catholic Elementary School
Elementary: CatholicSt Gabriel the Archangel Catholic Elementary School
Elementary: CatholicSt Clare Catholic Elementary School
Elementary: CatholicSt Gregory the Great Catholic Academy
Elementary: CatholicSt Agnes of Assisi Catholic Elementary School
Elementary: CatholicSt Michael the Archangel Catholic Elementary School
Elementary: CatholicSt Luke Catholic Learning Centre
Secondary: CatholicWoodbridge College
Secondary: PublicTommy Douglas Secondary School
Secondary: PublicFather Bressani Catholic High School
Secondary: CatholicSt Jean de Brebeuf Catholic High School
Secondary: CatholicEmily Carr Secondary School
Secondary: Public-
JR Sports Bar & Grill
3603 Langstaff Road, Unit 08, Vaughan, ON L4L 9G7 1.73km -
Paps Kitchen and Bar
3883 Rutherford Road, Vaughan, ON L4L 9R8 1.8km -
Castello Ristorante
3600 Langstaff Road, Suite 12, Woodbridge, ON L4L 9G3 1.82km
-
Vici Bakery & Cafe
9000 Weston Road, Suite 1, Vaughan, ON L4L 1A6 1.47km -
Rosticceria Dolce E Salato
8611 Weston Rd., Unit 12, Vaughan, ON L4L 9R4 1.5km -
Tim Hortons
3650 Langstaff Road, Woodbridge, ON L4L 9A8 1.57km
-
Roma Pharmacy
110 Ansley Grove Road, Woodbridge, ON L4L 3R1 1.19km -
Shoppers Drug Mart
9200 Weston Road, Woodbridge, ON L4H 2P8 1.9km -
Rexall Pharma Plus
3900 Rutherford Road, Woodbridge, ON L4H 3G8 1.95km
-
Motorino Enoteca
4101 Rutherford Road, Woodbridge, ON L4L 1A5 1.24km -
Mandarin Restaurant
8787 Weston Road, Vaughan, ON L4L 0C3 1.34km -
Desserts Plus
8611 Weston Road, Woodbridge, ON L4L 9P1 1.37km
-
Vaughan Mills
1 Bass Pro Mills Drive, Vaughan, ON L4K 5W4 2.88km -
Market Lane Shopping Centre
140 Woodbridge Avenue, Woodbridge, ON L4L 4K9 3.59km -
York Lanes
4700 Keele Street, Toronto, ON M3J 2S5 6.91km
-
Fab's No Frills
3800 Rutherford Road, Building C, Vaughan, ON L4H 3G8 2.05km -
Longo's
9200 Weston Road, Vaughan, ON L4H 3J3 2.22km -
B & T Food Centre
3255 Rutherford Road, Vaughan, ON L4K 5Y5 2.78km
-
LCBO
7850 Weston Road, Building C5, Woodbridge, ON L4L 9N8 2.93km -
LCBO
3631 Major Mackenzie Drive, Vaughan, ON L4L 1A7 3.68km -
LCBO
8260 Highway 27, York Regional Municipality, ON L4H 0R9 4.89km
-
Petro Canada
3680 Langstaff Road, Vaughan, ON L4L 9R4 1.52km -
7-Eleven
3711 Rutherford Rd, Woodbridge, ON L4L 1A6 1.94km -
Vaughan Towing
400 Applewood Crescent, Unit 100, Vaughan, ON L4K 0C3 2.55km
-
Cineplex Cinemas Vaughan
3555 Highway 7, Vaughan, ON L4L 9H4 3.4km -
Albion Cinema I & II
1530 Albion Road, Etobicoke, ON M9V 1B4 8.08km -
Imagine Cinemas Promenade
1 Promenade Circle, Lower Level, Thornhill, ON L4J 4P8 9.43km
-
Ansley Grove Library
350 Ansley Grove Rd, Woodbridge, ON L4L 5C9 1.88km -
Pierre Berton Resource Library
4921 Rutherford Road, Woodbridge, ON L4L 1A6 2.2km -
Woodbridge Library
150 Woodbridge Avenue, Woodbridge, ON L4L 2S7 3.6km
-
Humber River Regional Hospital
2111 Finch Avenue W, North York, ON M3N 1N1 7.26km -
Ansley Grove Medical Centre
110 Ansley Grove Road, Unit 9, Woodbridge, ON L4L 3R1 1.19km -
Vaughan Medical Centre
9000 Weston Road, Unit 9, Woodbridge, ON L4L 1A6 1.47km
-
Blue Willow Park & Playgrounds
Vaughan ON 2.26km -
Lawford Park
Vaughan ON L4L 1A6 4.22km -
Frank Robson Park
9470 Keele St, Vaughan ON 5.74km
-
BMO Bank of Montreal
3737 Major MacKenzie Dr (at Weston Rd.), Vaughan ON L4H 0A2 3.66km -
CIBC
8099 Keele St (at Highway 407), Concord ON L4K 1Y6 5.53km -
Banque Nationale du Canada
2200 Martin Grove Rd, Toronto ON M9V 5H9 7.18km
- 10 bath
- 6 bed
- 5000 sqft
38 Sugarbush Court, Vaughan, Ontario • L4L 2Z2 • East Woodbridge





