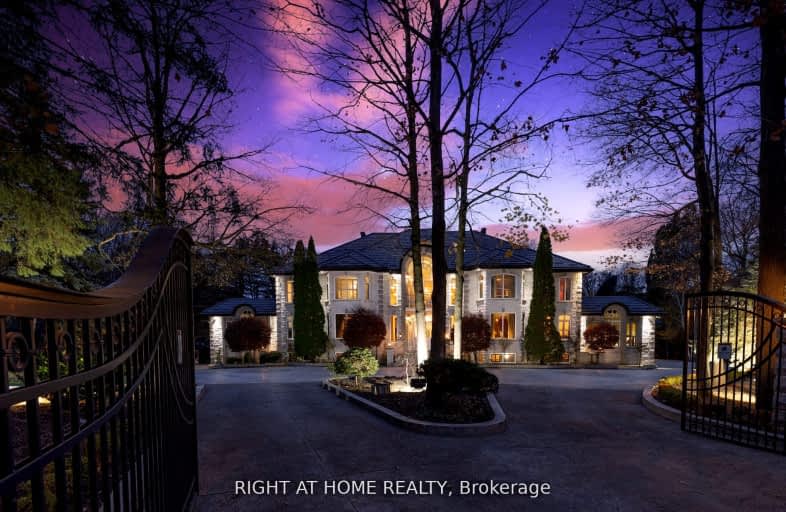Car-Dependent
- Almost all errands require a car.
8
/100
Some Transit
- Most errands require a car.
30
/100
Somewhat Bikeable
- Almost all errands require a car.
23
/100

St Margaret Mary Catholic Elementary School
Elementary: Catholic
1.95 km
St Clare Catholic Elementary School
Elementary: Catholic
1.34 km
St Gregory the Great Catholic Academy
Elementary: Catholic
1.79 km
St Agnes of Assisi Catholic Elementary School
Elementary: Catholic
1.91 km
Pierre Berton Public School
Elementary: Public
2.00 km
St Michael the Archangel Catholic Elementary School
Elementary: Catholic
1.44 km
St Luke Catholic Learning Centre
Secondary: Catholic
2.00 km
Woodbridge College
Secondary: Public
4.17 km
Tommy Douglas Secondary School
Secondary: Public
3.15 km
Father Bressani Catholic High School
Secondary: Catholic
2.39 km
St Jean de Brebeuf Catholic High School
Secondary: Catholic
2.48 km
Emily Carr Secondary School
Secondary: Public
1.22 km
-
Sugarbush Park
91 Thornhill Woods Rd, Vaughan ON 9.27km -
Sentinel park
Toronto ON 9.92km -
Grandravine Park
23 Grandravine Dr, North York ON M3J 1B3 10.06km
-
RBC Royal Bank
9101 Weston Rd, Woodbridge ON L4H 0L4 2.01km -
BMO Bank of Montreal
3737 Major MacKenzie Dr (at Weston Rd.), Vaughan ON L4H 0A2 3.38km -
TD Canada Trust Branch and ATM
4499 Hwy 7, Woodbridge ON L4L 9A9 3.77km


