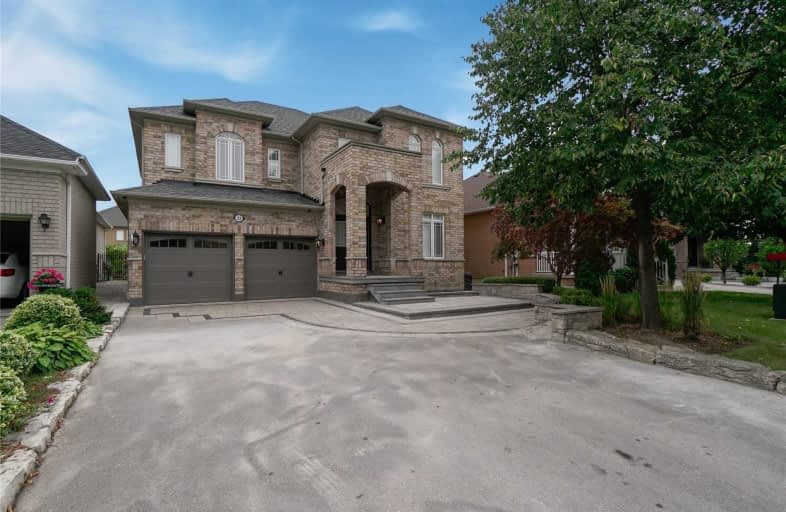
École élémentaire La Fontaine
Elementary: Public
1.01 km
Lorna Jackson Public School
Elementary: Public
1.13 km
Elder's Mills Public School
Elementary: Public
1.89 km
St Andrew Catholic Elementary School
Elementary: Catholic
1.27 km
St Padre Pio Catholic Elementary School
Elementary: Catholic
0.69 km
St Stephen Catholic Elementary School
Elementary: Catholic
1.55 km
St Luke Catholic Learning Centre
Secondary: Catholic
4.85 km
Woodbridge College
Secondary: Public
5.96 km
Tommy Douglas Secondary School
Secondary: Public
3.83 km
Father Bressani Catholic High School
Secondary: Catholic
5.12 km
St Jean de Brebeuf Catholic High School
Secondary: Catholic
4.14 km
Emily Carr Secondary School
Secondary: Public
1.94 km



