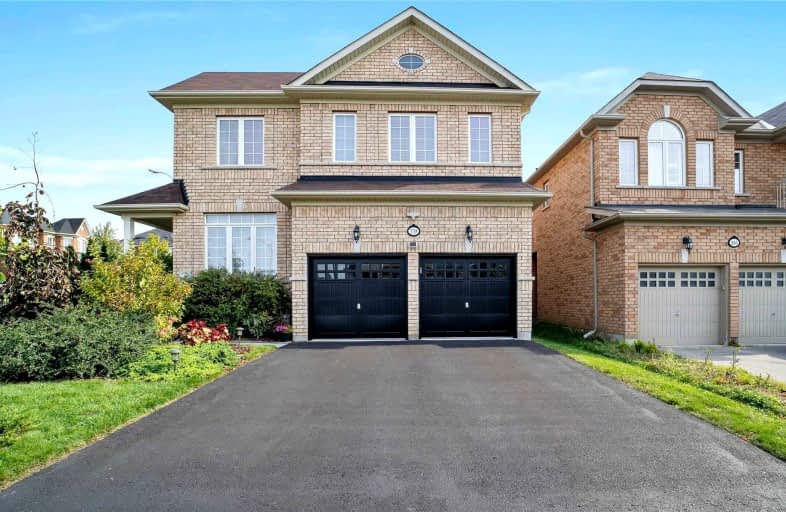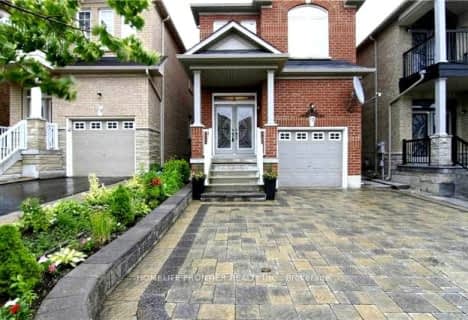
ACCESS Elementary
Elementary: Public
1.35 km
Father John Kelly Catholic Elementary School
Elementary: Catholic
1.48 km
Forest Run Elementary School
Elementary: Public
1.69 km
Roméo Dallaire Public School
Elementary: Public
0.70 km
St Cecilia Catholic Elementary School
Elementary: Catholic
0.14 km
Dr Roberta Bondar Public School
Elementary: Public
0.61 km
Alexander MacKenzie High School
Secondary: Public
4.54 km
Maple High School
Secondary: Public
3.01 km
Westmount Collegiate Institute
Secondary: Public
4.93 km
St Joan of Arc Catholic High School
Secondary: Catholic
2.35 km
Stephen Lewis Secondary School
Secondary: Public
2.23 km
St Theresa of Lisieux Catholic High School
Secondary: Catholic
5.60 km














