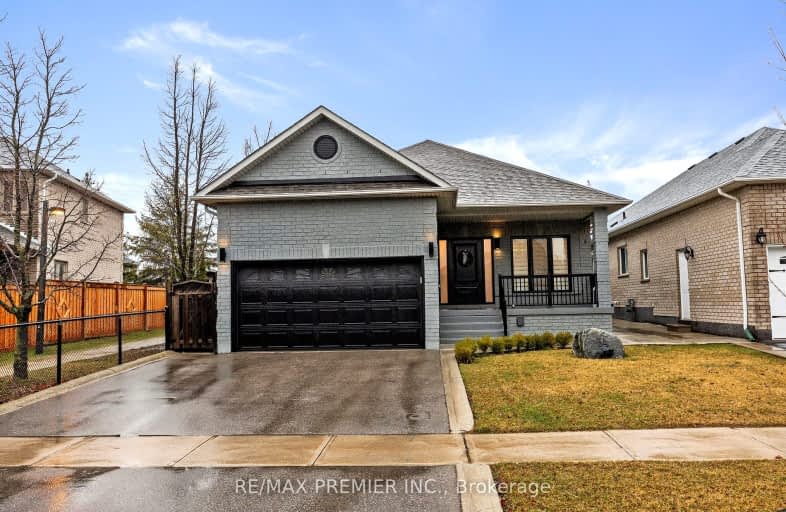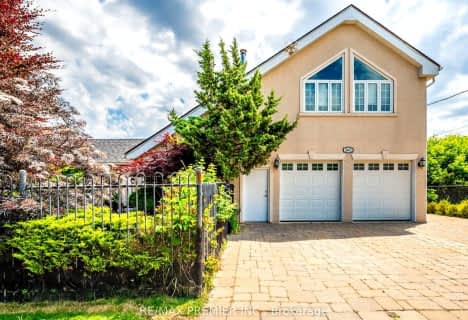Car-Dependent
- Most errands require a car.
Some Transit
- Most errands require a car.
Somewhat Bikeable
- Most errands require a car.

Msgr John Corrigan Catholic School
Elementary: CatholicSt Peter Catholic Elementary School
Elementary: CatholicSan Marco Catholic Elementary School
Elementary: CatholicSt Clement Catholic Elementary School
Elementary: CatholicSt Angela Merici Catholic Elementary School
Elementary: CatholicWoodbridge Public School
Elementary: PublicWoodbridge College
Secondary: PublicHoly Cross Catholic Academy High School
Secondary: CatholicFather Henry Carr Catholic Secondary School
Secondary: CatholicNorth Albion Collegiate Institute
Secondary: PublicFather Bressani Catholic High School
Secondary: CatholicEmily Carr Secondary School
Secondary: Public-
Finicia Modern Lebanese Kitchen
8000 Highway 27, Vaughan, ON L4H 0A8 0.55km -
The Keg Steakhouse + Bar
6210 Highway 7, Woodbridge, ON L4H 4G3 0.78km -
Fionn MacCool's Irish Pub
6110 Hwy 7, Vaughan, ON L4H 0R2 0.79km
-
Tim Hortons
8000 Hwy 27, Building B, Woodbridge, ON L4H 0A8 0.55km -
Tim Hortons
8300 Highway 27, Vaughan, ON L4H 0R9 0.79km -
McDonald's
8300 Highway 27, Vaughan, ON L4H 0R9 1.04km
-
GoodLife Fitness
8100 27 Highway, Vaughan, ON L4H 3M1 0.81km -
Anytime Fitness
3960 Cottrelle Blvd, Brampton, ON L6P 2R1 3.49km -
Cristini Athletics
171 Marycroft Avenue, Unit 6, Vaughan, ON L4L 5Y3 4.3km
-
Shoppers Drug Mart
5694 Highway 7, Unit 1, Vaughan, ON L4L 1T8 0.75km -
Shih Pharmacy
2700 Kipling Avenue, Etobicoke, ON M9V 4P2 3.52km -
Pine Valley Pharmacy
7700 Pine Valley Drive, Woodbridge, ON L4L 2X4 3.58km
-
Spumante Ristorante
8000 Highway 27 W, Vaughan, ON L4H 0A8 0.48km -
Finicia Modern Lebanese Kitchen
8000 Highway 27, Vaughan, ON L4H 0A8 0.55km -
Triple O's
7990 Highway 27, Vaughan, ON L4H 0A8 0.59km
-
Market Lane Shopping Centre
140 Woodbridge Avenue, Woodbridge, ON L4L 4K9 2.06km -
Shoppers World Albion Information
1530 Albion Road, Etobicoke, ON M9V 1B4 5.19km -
The Albion Centre
1530 Albion Road, Etobicoke, ON M9V 1B4 5.19km
-
Fortinos
8585 Highway 27, RR 3, Woodbridge, ON L4L 1A7 0.49km -
Burnac Produce
80 Zenway Blvd, Vaughan, ON L4H 3H1 0.75km -
Valencia Fresh Foods
111 Regina Road, Woodbridge, ON L4L 8N5 1.1km
-
LCBO
8260 Highway 27, York Regional Municipality, ON L4H 0R9 2.52km -
The Beer Store
1530 Albion Road, Etobicoke, ON M9V 1B4 4.89km -
LCBO
Albion Mall, 1530 Albion Rd, Etobicoke, ON M9V 1B4 5.19km
-
Martin Grove Volkswagen
7731 Martin Grove Road, Woodbridge, ON L4L 2C5 0.94km -
Woodbridge Toyota
7685 Martin Grove Road, Woodbridge, ON L4L 1B5 1.04km -
Petro-Canada
8480 Highway 27, Vaughan, ON L4H 0A7 1.32km
-
Albion Cinema I & II
1530 Albion Road, Etobicoke, ON M9V 1B4 5.19km -
Cineplex Cinemas Vaughan
3555 Highway 7, Vaughan, ON L4L 9H4 6.1km -
Imagine Cinemas
500 Rexdale Boulevard, Toronto, ON M9W 6K5 6.84km
-
Woodbridge Library
150 Woodbridge Avenue, Woodbridge, ON L4L 2S7 2.03km -
Humber Summit Library
2990 Islington Avenue, Toronto, ON M9L 4.44km -
Pierre Berton Resource Library
4921 Rutherford Road, Woodbridge, ON L4L 1A6 4.47km
-
William Osler Health Centre
Etobicoke General Hospital, 101 Humber College Boulevard, Toronto, ON M9V 1R8 5.9km -
Humber River Regional Hospital
2111 Finch Avenue W, North York, ON M3N 1N1 7.89km -
Cortellucci Vaughan Hospital
3200 Major MacKenzie Drive W, Vaughan, ON L6A 4Z3 9.93km
-
Humber Valley Parkette
282 Napa Valley Ave, Vaughan ON 4.1km -
Chinguacousy Park
Central Park Dr (at Queen St. E), Brampton ON L6S 6G7 10.49km -
Riverlea Park
919 Scarlett Rd, Toronto ON M9P 2V3 11.7km
-
RBC Royal Bank
6140 Hwy 7, Woodbridge ON L4H 0R2 0.88km -
TD Bank Financial Group
3978 Cottrelle Blvd, Brampton ON L6P 2R1 3.48km -
HSBC of Canada
4500 Hwy 7, Woodbridge ON L4L 4Y7 3.58km
- 3 bath
- 4 bed
- 3000 sqft
96 Wigwoss Drive South, Vaughan, Ontario • L4L 1P8 • East Woodbridge
- 3 bath
- 4 bed
- 2500 sqft
12 Arrowhead Drive, Vaughan, Ontario • L4L 4A5 • East Woodbridge
- 4 bath
- 4 bed
- 2500 sqft
36 Hurricane Avenue, Vaughan, Ontario • L4L 1V4 • West Woodbridge
- 3 bath
- 3 bed
- 1500 sqft
126 Clarence Street, Vaughan, Ontario • L4L 1L3 • West Woodbridge














