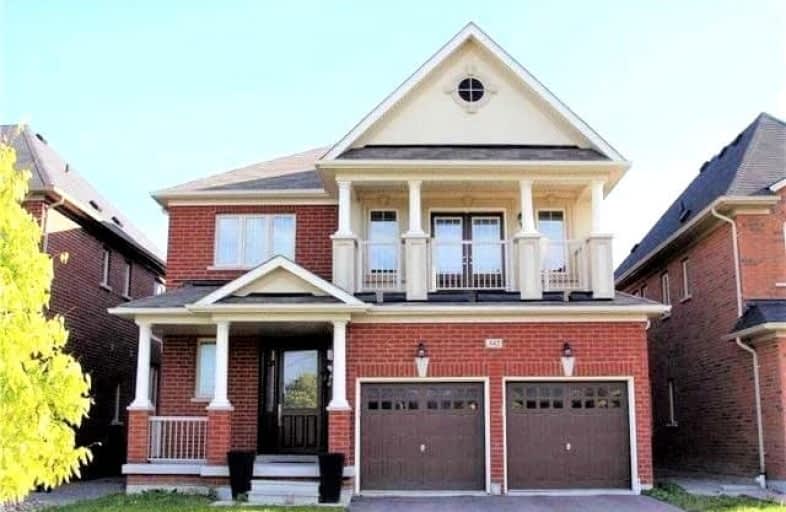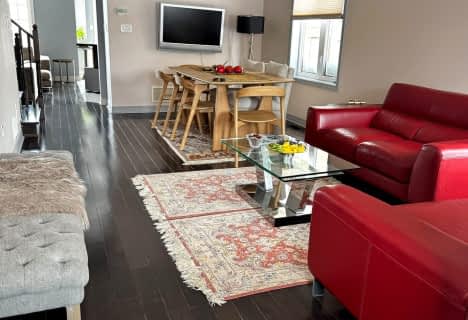
St Mary Immaculate Catholic Elementary School
Elementary: Catholic
1.73 km
Father Henri J M Nouwen Catholic Elementary School
Elementary: Catholic
1.45 km
Pleasantville Public School
Elementary: Public
1.52 km
Anne Frank Public School
Elementary: Public
2.65 km
Silver Pines Public School
Elementary: Public
1.42 km
Herbert H Carnegie Public School
Elementary: Public
0.78 km
École secondaire Norval-Morrisseau
Secondary: Public
2.56 km
Alexander MacKenzie High School
Secondary: Public
2.49 km
St Joan of Arc Catholic High School
Secondary: Catholic
4.47 km
Stephen Lewis Secondary School
Secondary: Public
5.19 km
Richmond Hill High School
Secondary: Public
3.45 km
St Theresa of Lisieux Catholic High School
Secondary: Catholic
1.47 km









