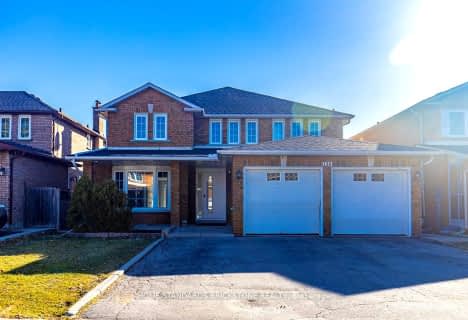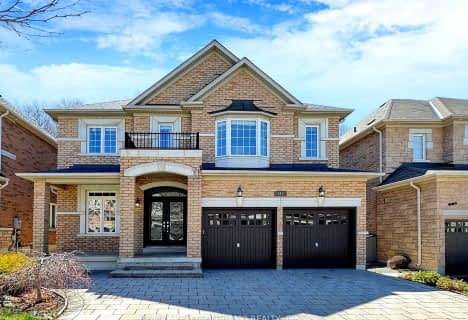
ACCESS Elementary
Elementary: Public
1.75 km
Father John Kelly Catholic Elementary School
Elementary: Catholic
2.05 km
St David Catholic Elementary School
Elementary: Catholic
1.83 km
Roméo Dallaire Public School
Elementary: Public
0.18 km
St Cecilia Catholic Elementary School
Elementary: Catholic
0.78 km
Dr Roberta Bondar Public School
Elementary: Public
0.71 km
Alexander MacKenzie High School
Secondary: Public
4.27 km
Maple High School
Secondary: Public
3.32 km
Westmount Collegiate Institute
Secondary: Public
5.56 km
St Joan of Arc Catholic High School
Secondary: Catholic
1.95 km
Stephen Lewis Secondary School
Secondary: Public
2.83 km
St Theresa of Lisieux Catholic High School
Secondary: Catholic
4.95 km












