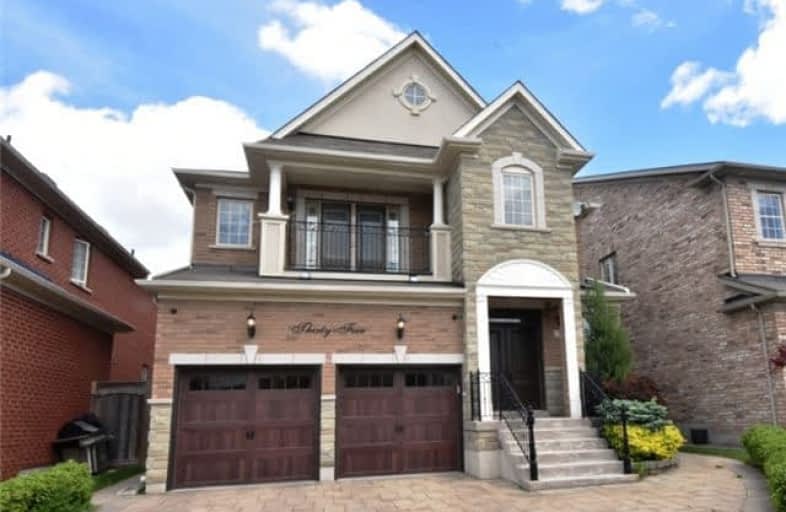
St Anne Catholic Elementary School
Elementary: Catholic
1.87 km
Nellie McClung Public School
Elementary: Public
1.90 km
Pleasantville Public School
Elementary: Public
1.41 km
Anne Frank Public School
Elementary: Public
1.58 km
Dr Roberta Bondar Public School
Elementary: Public
2.47 km
Herbert H Carnegie Public School
Elementary: Public
0.55 km
École secondaire Norval-Morrisseau
Secondary: Public
2.74 km
Alexander MacKenzie High School
Secondary: Public
2.23 km
St Joan of Arc Catholic High School
Secondary: Catholic
3.81 km
Stephen Lewis Secondary School
Secondary: Public
3.99 km
Richmond Hill High School
Secondary: Public
4.43 km
St Theresa of Lisieux Catholic High School
Secondary: Catholic
2.66 km








