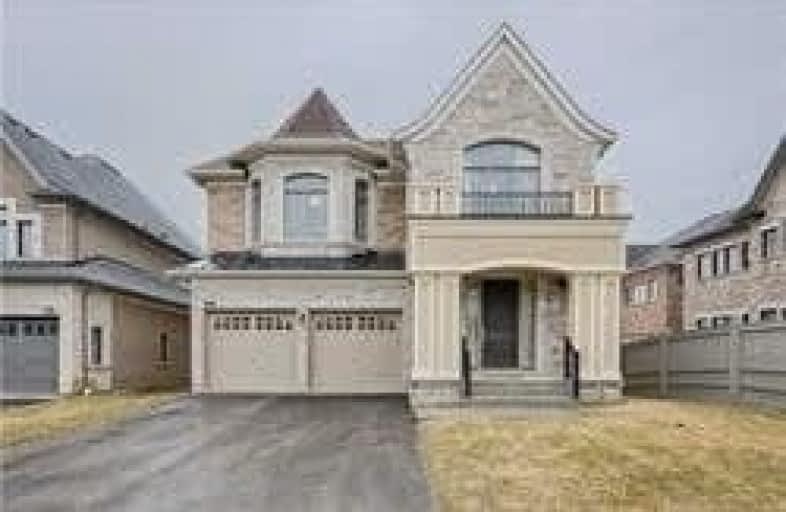Removed on Apr 18, 2019
Note: Property is not currently for sale or for rent.

-
Type: Detached
-
Style: 2-Storey
-
Size: 3500 sqft
-
Lease Term: 1 Year
-
Possession: Immediately
-
All Inclusive: N
-
Lot Size: 46 x 130.87 Feet
-
Age: 0-5 years
-
Days on Site: 44 Days
-
Added: Mar 04, 2019 (1 month on market)
-
Updated:
-
Last Checked: 3 months ago
-
MLS®#: N4373018
-
Listed By: Your vip group realty inc., brokerage
Showing Anytime. 10' Ground Floor; 9' 2nd And 3rd Floor. Grand Kitchen With Top Of The Line Thermodor Appliance. 6 Bed Rooms. Please Provide Full Credit Report With Score And Details, Employment Letter, Pay Slips, Reference And Rental Application.
Extras
Dual Air Conditioner For Max Efficiency. Alarm System, Garage Door Opener.
Property Details
Facts for 357 Farrell Road, Vaughan
Status
Days on Market: 44
Last Status: Suspended
Sold Date: Jan 01, 0001
Closed Date: Jan 01, 0001
Expiry Date: Jun 10, 2019
Unavailable Date: Apr 18, 2019
Input Date: Mar 04, 2019
Property
Status: Lease
Property Type: Detached
Style: 2-Storey
Size (sq ft): 3500
Age: 0-5
Area: Vaughan
Community: Patterson
Availability Date: Immediately
Inside
Bedrooms: 6
Bathrooms: 6
Kitchens: 1
Rooms: 11
Den/Family Room: Yes
Air Conditioning: Central Air
Fireplace: Yes
Laundry: Ensuite
Laundry Level: Main
Central Vacuum: Y
Washrooms: 6
Utilities
Utilities Included: N
Building
Basement: Unfinished
Heat Type: Forced Air
Heat Source: Gas
Exterior: Brick
Private Entrance: Y
Water Supply: None
Special Designation: Other
Parking
Driveway: Private
Parking Included: Yes
Garage Spaces: 2
Garage Type: Attached
Covered Parking Spaces: 2
Fees
Cable Included: No
Central A/C Included: Yes
Common Elements Included: No
Heating Included: No
Hydro Included: No
Water Included: No
Land
Cross Street: Bathurst / Major Mac
Municipality District: Vaughan
Fronting On: West
Pool: None
Sewer: Sewers
Lot Depth: 130.87 Feet
Lot Frontage: 46 Feet
Lot Irregularities: Irre
Payment Frequency: Monthly
Rooms
Room details for 357 Farrell Road, Vaughan
| Type | Dimensions | Description |
|---|---|---|
| Family Main | 6.09 x 3.96 | Fireplace, Hardwood Floor, Pot Lights |
| Kitchen Main | 5.43 x 5.36 | B/I Appliances, Breakfast Area, Built-In Speakers |
| Living Main | 3.66 x 5.36 | Hardwood Floor, Window, Built-In Speakers |
| Dining Main | 3.66 x 4.01 | Hardwood Floor, Window, Pot Lights |
| Foyer Main | 5.49 x 4.57 | Ceramic Floor, Pot Lights |
| Master 2nd | 5.49 x 4.57 | 5 Pc Ensuite, Separate Shower, W/I Closet |
| 2nd Br 2nd | 3.72 x 3.65 | 4 Pc Ensuite, Closet, Hardwood Floor |
| 3rd Br 2nd | 4.03 x 3.72 | 4 Pc Ensuite, Closet, Hardwood Floor |
| 4th Br 2nd | 3.66 x 4.93 | Semi Ensuite, 5 Pc Bath, Closet |
| 5th Br 2nd | 3.66 x 3.90 | Semi Ensuite, 5 Pc Bath, Closet |
| Br 3rd | 3.35 x 5.70 | 4 Pc Ensuite, W/I Closet, W/O To Balcony |
| XXXXXXXX | XXX XX, XXXX |
XXXX XXX XXXX |
$X,XXX,XXX |
| XXX XX, XXXX |
XXXXXX XXX XXXX |
$X,XXX,XXX | |
| XXXXXXXX | XXX XX, XXXX |
XXXXXXX XXX XXXX |
|
| XXX XX, XXXX |
XXXXXX XXX XXXX |
$X,XXX,XXX | |
| XXXXXXXX | XXX XX, XXXX |
XXXXXXX XXX XXXX |
|
| XXX XX, XXXX |
XXXXXX XXX XXXX |
$X,XXX | |
| XXXXXXXX | XXX XX, XXXX |
XXXXXXX XXX XXXX |
|
| XXX XX, XXXX |
XXXXXX XXX XXXX |
$X,XXX,XXX | |
| XXXXXXXX | XXX XX, XXXX |
XXXXXXXX XXX XXXX |
|
| XXX XX, XXXX |
XXXXXX XXX XXXX |
$X,XXX,XXX | |
| XXXXXXXX | XXX XX, XXXX |
XXXXXXX XXX XXXX |
|
| XXX XX, XXXX |
XXXXXX XXX XXXX |
$X,XXX,XXX |
| XXXXXXXX XXXX | XXX XX, XXXX | $1,983,800 XXX XXXX |
| XXXXXXXX XXXXXX | XXX XX, XXXX | $2,099,000 XXX XXXX |
| XXXXXXXX XXXXXXX | XXX XX, XXXX | XXX XXXX |
| XXXXXXXX XXXXXX | XXX XX, XXXX | $2,049,000 XXX XXXX |
| XXXXXXXX XXXXXXX | XXX XX, XXXX | XXX XXXX |
| XXXXXXXX XXXXXX | XXX XX, XXXX | $4,200 XXX XXXX |
| XXXXXXXX XXXXXXX | XXX XX, XXXX | XXX XXXX |
| XXXXXXXX XXXXXX | XXX XX, XXXX | $2,049,000 XXX XXXX |
| XXXXXXXX XXXXXXXX | XXX XX, XXXX | XXX XXXX |
| XXXXXXXX XXXXXX | XXX XX, XXXX | $2,088,000 XXX XXXX |
| XXXXXXXX XXXXXXX | XXX XX, XXXX | XXX XXXX |
| XXXXXXXX XXXXXX | XXX XX, XXXX | $2,638,000 XXX XXXX |

St Anne Catholic Elementary School
Elementary: CatholicNellie McClung Public School
Elementary: PublicPleasantville Public School
Elementary: PublicAnne Frank Public School
Elementary: PublicDr Roberta Bondar Public School
Elementary: PublicHerbert H Carnegie Public School
Elementary: PublicÉcole secondaire Norval-Morrisseau
Secondary: PublicAlexander MacKenzie High School
Secondary: PublicLangstaff Secondary School
Secondary: PublicSt Joan of Arc Catholic High School
Secondary: CatholicStephen Lewis Secondary School
Secondary: PublicSt Theresa of Lisieux Catholic High School
Secondary: Catholic

