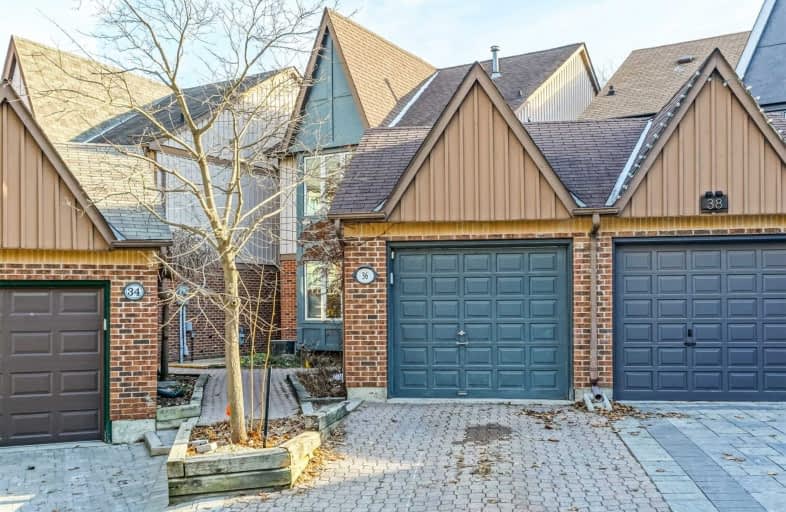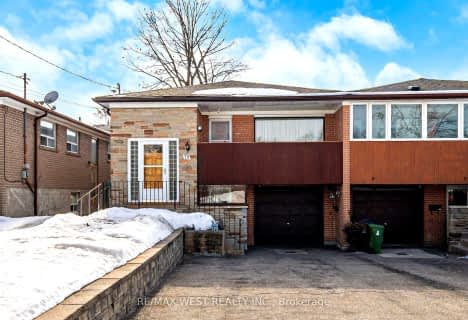
St Catherine of Siena Catholic Elementary School
Elementary: Catholic
1.97 km
St Peter Catholic Elementary School
Elementary: Catholic
1.10 km
St Clement Catholic Elementary School
Elementary: Catholic
1.03 km
St Margaret Mary Catholic Elementary School
Elementary: Catholic
1.86 km
Pine Grove Public School
Elementary: Public
1.52 km
Woodbridge Public School
Elementary: Public
0.51 km
Woodbridge College
Secondary: Public
1.17 km
Holy Cross Catholic Academy High School
Secondary: Catholic
2.03 km
Father Henry Carr Catholic Secondary School
Secondary: Catholic
5.46 km
North Albion Collegiate Institute
Secondary: Public
4.32 km
Father Bressani Catholic High School
Secondary: Catholic
2.96 km
Emily Carr Secondary School
Secondary: Public
3.57 km










