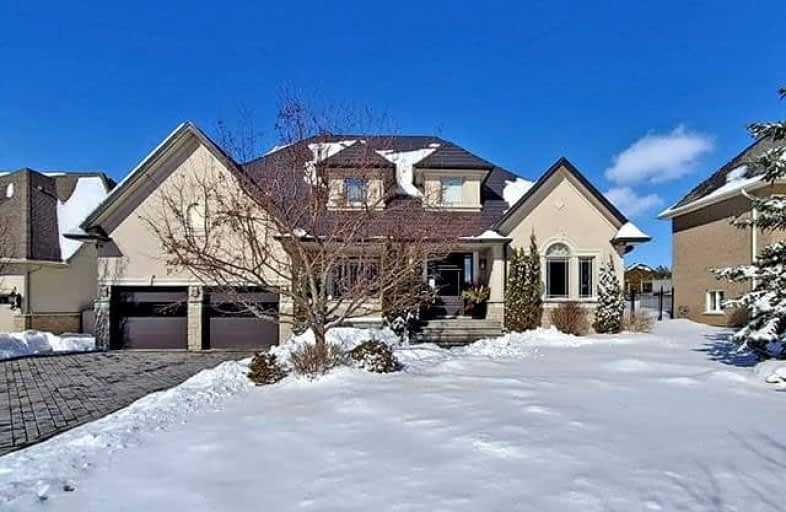Car-Dependent
- Almost all errands require a car.
Minimal Transit
- Almost all errands require a car.
Somewhat Bikeable
- Most errands require a car.

Father Henri J M Nouwen Catholic Elementary School
Elementary: CatholicRoméo Dallaire Public School
Elementary: PublicSt Raphael the Archangel Catholic Elementary School
Elementary: CatholicHoly Jubilee Catholic Elementary School
Elementary: CatholicDr Roberta Bondar Public School
Elementary: PublicHerbert H Carnegie Public School
Elementary: PublicÉcole secondaire Norval-Morrisseau
Secondary: PublicAlexander MacKenzie High School
Secondary: PublicKing City Secondary School
Secondary: PublicSt Joan of Arc Catholic High School
Secondary: CatholicStephen Lewis Secondary School
Secondary: PublicSt Theresa of Lisieux Catholic High School
Secondary: Catholic-
Boar N Wing - Maple
1480 Major Mackenzie Drive, Maple, ON L6A 4A6 2.78km -
Chuck's Roadhouse Bar and Grill
1480 Major MacKenzie Drive W, Unit E11, Vaughan, ON L6A 4H6 2.97km -
Shab O Rooz
2338 Major Mackenzie Dr W, Unit 3, Vaughan, ON L6A 3Y7 3.97km
-
Tim Hortons
11610 Keele Street, Vaughan, ON L6A 1S1 2.15km -
McDonald's
150 McNaughton Road East, Building J, Vaughan, ON L6A 1P9 2.82km -
Starbucks
1420 Major MacKenzie Drive W, Vaughan, ON L6A 0A9 2.94km
-
Dufferin Major Pharmacy
1530 Major MacKenzie Dr, Vaughan, ON L6A 0A9 2.98km -
Hooper's
1410 Major Mackenzie Drive W, Vaughan, ON L6A 4H6 2.78km -
Shoppers Drug Mart
9980 Dufferin Street, Vaughan, ON L6A 1S2 3.08km
-
Pizza Village
11399 Keele Street, Suite 11, Vaughan, ON L6A 4E1 1.95km -
Galina's BBQ
11399 Keele Street, Unit 7, Maple, ON L6A 4E1 1.95km -
A&W
11600 Keele Street, Petro Canada, Vaughan, ON L6A 1S1 2.12km
-
Hillcrest Mall
9350 Yonge Street, Richmond Hill, ON L4C 5G2 6.02km -
Village Gate
9665 Avenue Bayview, Richmond Hill, ON L4C 9V4 7.02km -
Vaughan Mills
1 Bass Pro Mills Drive, Vaughan, ON L4K 5W4 7.64km
-
Highland Farms
9940 Dufferin Street, Vaughan, ON L6A 4K5 3.22km -
Sue's Fresh Market
205 Donhead Village Boulvard, Richmond Hill, ON L4C 3.83km -
Longos
10860 Yonge Street, Richmond Hill, ON L4C 3E4 4.21km
-
LCBO
9970 Dufferin Street, Vaughan, ON L6A 4K1 3.2km -
Lcbo
10375 Yonge Street, Richmond Hill, ON L4C 3C2 4.64km -
LCBO
3631 Major Mackenzie Drive, Vaughan, ON L4L 1A7 6.92km
-
Shell Select
10700 Bathurst Street, Maple, ON L6A 4B6 2.29km -
Petro Canada
1867 Major MacKenzie Dive W, Vaughan, ON L6A 0A9 3.25km -
Aa fly To Airport Taxi and limousine Service
Richmond Hill, ON L4E 0L7 4.26km
-
Elgin Mills Theatre
10909 Yonge Street, Richmond Hill, ON L4C 3E3 4.41km -
Imagine Cinemas
10909 Yonge Street, Unit 33, Richmond Hill, ON L4C 3E3 4.6km -
SilverCity Richmond Hill
8725 Yonge Street, Richmond Hill, ON L4C 6Z1 7.59km
-
Maple Library
10190 Keele St, Maple, ON L6A 1G3 3.42km -
Civic Centre Resource Library
2191 Major MacKenzie Drive, Vaughan, ON L6A 4W2 3.7km -
Richmond Hill Public Library - Central Library
1 Atkinson Street, Richmond Hill, ON L4C 0H5 4.95km
-
Mackenzie Health
10 Trench Street, Richmond Hill, ON L4C 4Z3 4.17km -
Shouldice Hospital
7750 Bayview Avenue, Thornhill, ON L3T 4A3 10.42km -
Eagles Landing Medical Centre
1410 Major Mackenzie Drive W, Vaughan, ON L6A 4H6 2.77km
-
Mill Pond Park
262 Mill St (at Trench St), Richmond Hill ON 3.82km -
Carville Mill Park
Vaughan ON 4.69km -
Frank Robson Park
9470 Keele St, Vaughan ON 4.91km
-
CIBC
9950 Dufferin St (at Major MacKenzie Dr. W.), Maple ON L6A 4K5 3.12km -
RBC Royal Bank
11000 Yonge St (at Canyon Hill Ave), Richmond Hill ON L4C 3E4 4.29km -
Scotiabank
10355 Yonge St (btwn Elgin Mills Rd & Canyon Hill Ave), Richmond Hill ON L4C 3C1 4.32km
- 4 bath
- 4 bed
- 3500 sqft
104 Mojave Crescent, Richmond Hill, Ontario • L4S 1R8 • Westbrook














