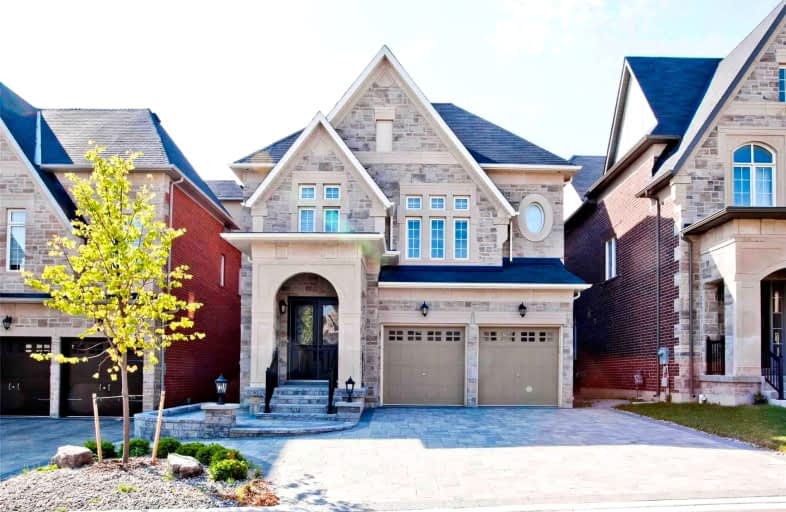Car-Dependent
- Almost all errands require a car.
5
/100
Some Transit
- Most errands require a car.
39
/100
Somewhat Bikeable
- Most errands require a car.
32
/100

St Anne Catholic Elementary School
Elementary: Catholic
1.39 km
St Mary Immaculate Catholic Elementary School
Elementary: Catholic
2.02 km
Nellie McClung Public School
Elementary: Public
1.70 km
Pleasantville Public School
Elementary: Public
1.04 km
Anne Frank Public School
Elementary: Public
1.24 km
Herbert H Carnegie Public School
Elementary: Public
0.96 km
École secondaire Norval-Morrisseau
Secondary: Public
2.37 km
Alexander MacKenzie High School
Secondary: Public
1.77 km
Langstaff Secondary School
Secondary: Public
4.22 km
Stephen Lewis Secondary School
Secondary: Public
3.84 km
Richmond Hill High School
Secondary: Public
4.31 km
St Theresa of Lisieux Catholic High School
Secondary: Catholic
2.77 km
-
Jack Pine Park
61 Petticoat Rd, Vaughan ON 3.02km -
Skopit Park
Skopit Rd (at Neal Dr.), Richmond Hill ON L4C 3A5 4.28km -
Dr. James Langstaff Park
155 Red Maple Rd, Richmond Hill ON L4B 4P9 4.82km
-
TD Bank Financial Group
1370 Major MacKenzie Dr (at Benson Dr.), Maple ON L6A 4H6 1.44km -
RBC Royal Bank
1520 Major MacKenzie Dr W (at Dufferin St), Vaughan ON L6A 0A9 1.9km -
CIBC
9950 Dufferin St (at Major MacKenzie Dr. W.), Maple ON L6A 4K5 1.9km


