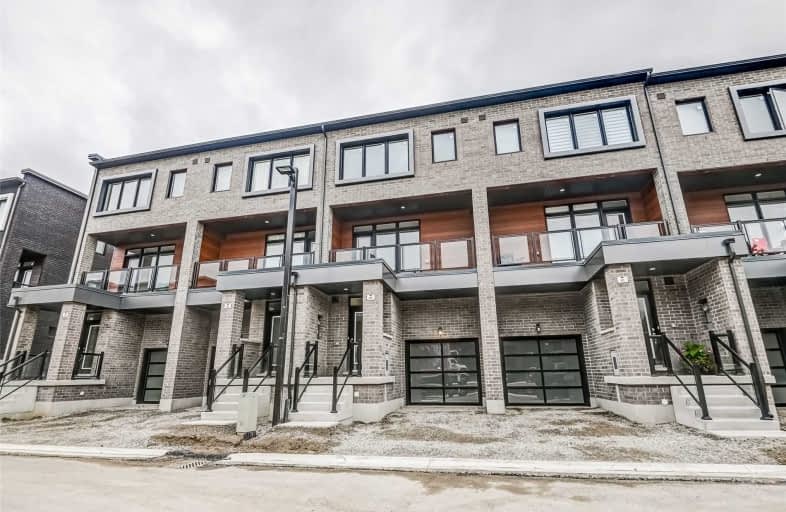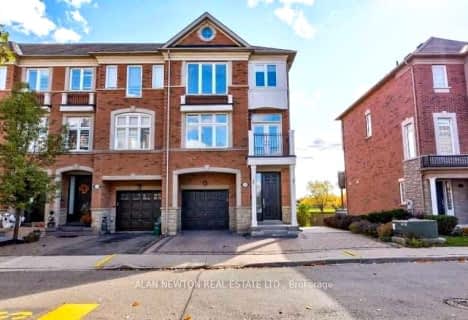
Msgr John Corrigan Catholic School
Elementary: Catholic
2.81 km
St Peter Catholic Elementary School
Elementary: Catholic
0.41 km
San Marco Catholic Elementary School
Elementary: Catholic
1.85 km
St Clement Catholic Elementary School
Elementary: Catholic
1.03 km
Woodbridge Public School
Elementary: Public
1.20 km
St Angela Catholic School
Elementary: Catholic
2.61 km
Woodbridge College
Secondary: Public
2.16 km
Holy Cross Catholic Academy High School
Secondary: Catholic
0.79 km
Father Henry Carr Catholic Secondary School
Secondary: Catholic
4.67 km
North Albion Collegiate Institute
Secondary: Public
3.77 km
West Humber Collegiate Institute
Secondary: Public
5.35 km
Emily Carr Secondary School
Secondary: Public
4.74 km
$
$3,975
- 3 bath
- 3 bed
- 2000 sqft
136 Vittorio De Luca Drive, Vaughan, Ontario • L4L 0A8 • East Woodbridge




