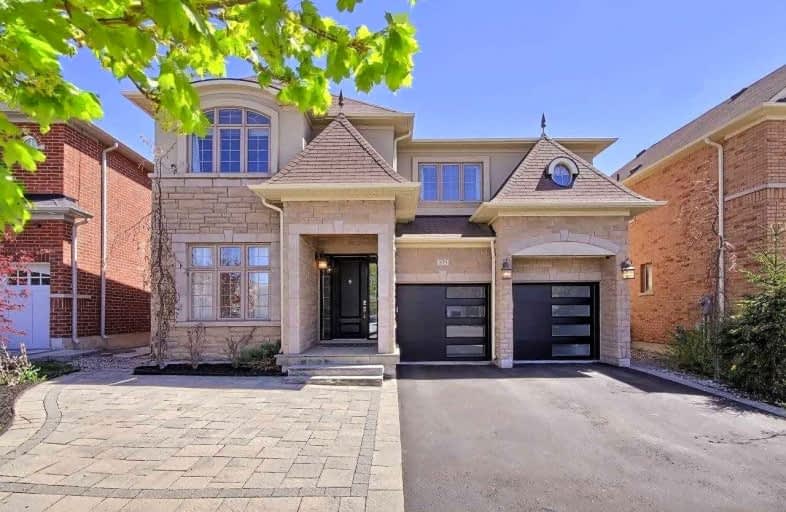
St Anne Catholic Elementary School
Elementary: Catholic
1.69 km
Nellie McClung Public School
Elementary: Public
0.04 km
Anne Frank Public School
Elementary: Public
0.64 km
Dr Roberta Bondar Public School
Elementary: Public
1.54 km
Carrville Mills Public School
Elementary: Public
1.61 km
Thornhill Woods Public School
Elementary: Public
2.21 km
École secondaire Norval-Morrisseau
Secondary: Public
3.44 km
Alexander MacKenzie High School
Secondary: Public
2.52 km
Langstaff Secondary School
Secondary: Public
3.06 km
Westmount Collegiate Institute
Secondary: Public
4.49 km
Stephen Lewis Secondary School
Secondary: Public
2.15 km
St Theresa of Lisieux Catholic High School
Secondary: Catholic
4.46 km














