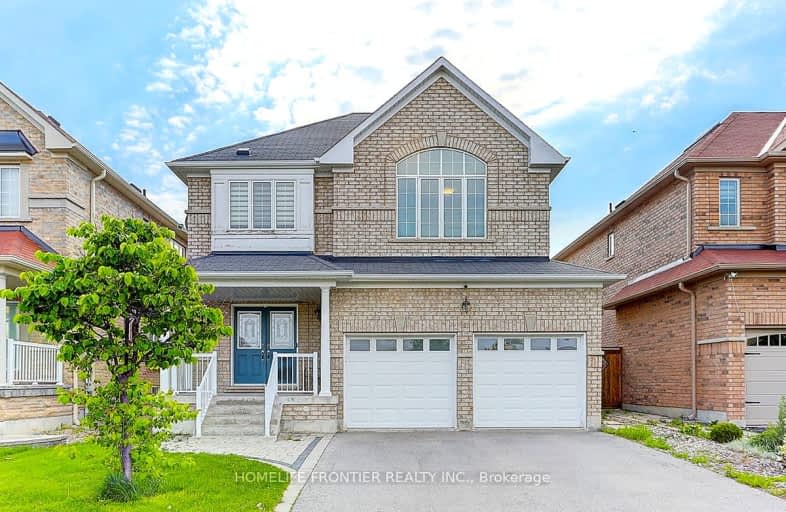Car-Dependent
- Most errands require a car.
44
/100
Some Transit
- Most errands require a car.
36
/100
Somewhat Bikeable
- Most errands require a car.
38
/100

Nellie McClung Public School
Elementary: Public
1.61 km
Forest Run Elementary School
Elementary: Public
1.78 km
Roméo Dallaire Public School
Elementary: Public
0.75 km
St Cecilia Catholic Elementary School
Elementary: Catholic
0.37 km
Dr Roberta Bondar Public School
Elementary: Public
0.13 km
Carrville Mills Public School
Elementary: Public
1.88 km
Alexander MacKenzie High School
Secondary: Public
4.06 km
Maple High School
Secondary: Public
3.49 km
Westmount Collegiate Institute
Secondary: Public
4.86 km
St Joan of Arc Catholic High School
Secondary: Catholic
2.59 km
Stephen Lewis Secondary School
Secondary: Public
2.14 km
St Theresa of Lisieux Catholic High School
Secondary: Catholic
5.21 km
-
Mill Pond Park
262 Mill St (at Trench St), Richmond Hill ON 4.16km -
Devonsleigh Playground
117 Devonsleigh Blvd, Richmond Hill ON L4S 1G2 7.82km -
Antibes Park
58 Antibes Dr (at Candle Liteway), Toronto ON M2R 3K5 8.76km
-
CIBC
9950 Dufferin St (at Major MacKenzie Dr. W.), Maple ON L6A 4K5 0.94km -
TD Bank Financial Group
2933 Major MacKenzie Dr (Jane & Major Mac), Maple ON L6A 3N9 3.57km -
RBC Royal Bank
9100 Jane St, Maple ON L4K 0A4 3.65km














