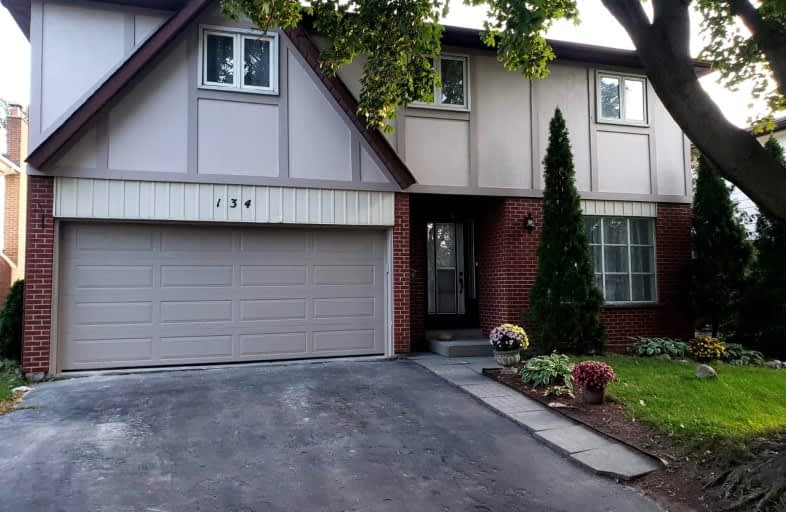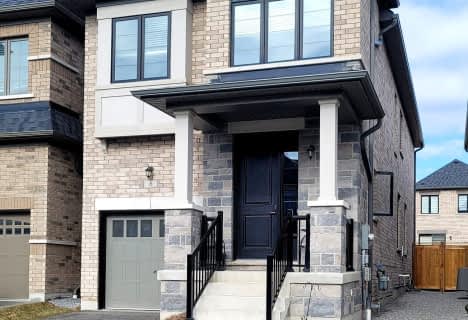Car-Dependent
- Most errands require a car.
47
/100
Some Transit
- Most errands require a car.
38
/100
Somewhat Bikeable
- Most errands require a car.
35
/100

Earl A Fairman Public School
Elementary: Public
1.84 km
St John the Evangelist Catholic School
Elementary: Catholic
1.20 km
St Marguerite d'Youville Catholic School
Elementary: Catholic
0.67 km
West Lynde Public School
Elementary: Public
0.74 km
Colonel J E Farewell Public School
Elementary: Public
2.25 km
Whitby Shores P.S. Public School
Elementary: Public
1.56 km
ÉSC Saint-Charles-Garnier
Secondary: Catholic
5.54 km
Henry Street High School
Secondary: Public
1.24 km
All Saints Catholic Secondary School
Secondary: Catholic
3.06 km
Anderson Collegiate and Vocational Institute
Secondary: Public
3.50 km
Father Leo J Austin Catholic Secondary School
Secondary: Catholic
5.17 km
Donald A Wilson Secondary School
Secondary: Public
2.86 km
-
Annes Street Park
Annes St (Dawson), Whitby ON 0.65km -
Central Park
Michael Blvd, Whitby ON 0.58km -
Kinsmen Park
Whitby ON 2.06km
-
BMO Bank of Montreal
100 Nordeagle Ave, Whitby ON L1N 9S1 0.79km -
TD Canada Trust ATM
3050 Garden St, Whitby ON L1R 2G7 3.95km -
CIBC
90 Kingston Rd E, Ajax ON L1Z 1G1 5.03km







