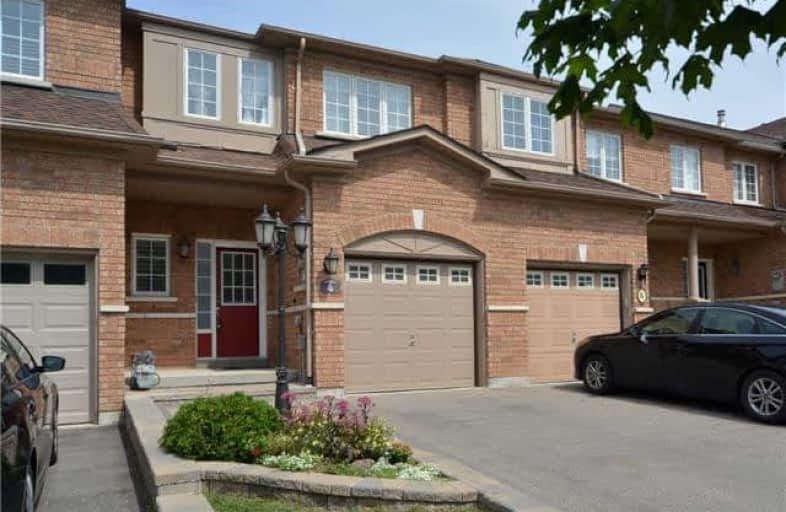
St David Catholic Elementary School
Elementary: Catholic
3.47 km
Michael Cranny Elementary School
Elementary: Public
3.99 km
Divine Mercy Catholic Elementary School
Elementary: Catholic
3.72 km
St Raphael the Archangel Catholic Elementary School
Elementary: Catholic
0.36 km
Mackenzie Glen Public School
Elementary: Public
2.91 km
Holy Jubilee Catholic Elementary School
Elementary: Catholic
2.20 km
Tommy Douglas Secondary School
Secondary: Public
6.38 km
King City Secondary School
Secondary: Public
4.56 km
Maple High School
Secondary: Public
5.63 km
St Joan of Arc Catholic High School
Secondary: Catholic
3.08 km
Stephen Lewis Secondary School
Secondary: Public
6.82 km
St Theresa of Lisieux Catholic High School
Secondary: Catholic
4.17 km




