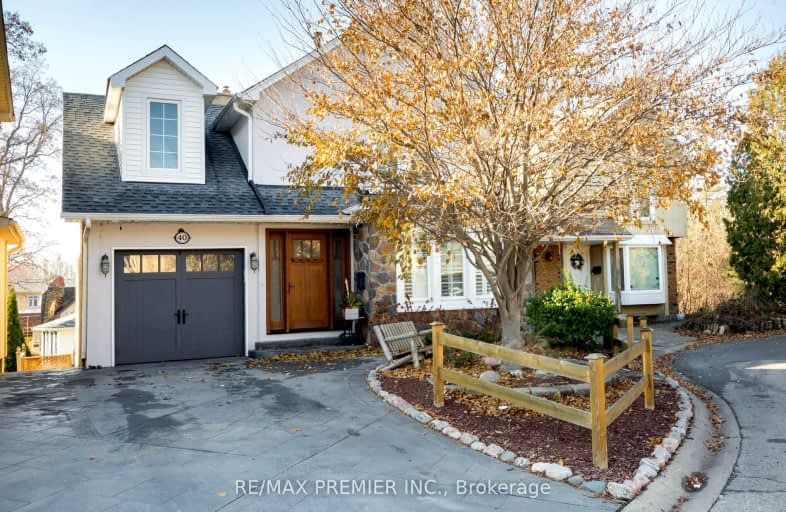Very Walkable
- Most errands can be accomplished on foot.
Some Transit
- Most errands require a car.
Somewhat Bikeable
- Most errands require a car.

St Catherine of Siena Catholic Elementary School
Elementary: CatholicSt Peter Catholic Elementary School
Elementary: CatholicSt Clement Catholic Elementary School
Elementary: CatholicSt Margaret Mary Catholic Elementary School
Elementary: CatholicPine Grove Public School
Elementary: PublicWoodbridge Public School
Elementary: PublicSt Luke Catholic Learning Centre
Secondary: CatholicWoodbridge College
Secondary: PublicHoly Cross Catholic Academy High School
Secondary: CatholicNorth Albion Collegiate Institute
Secondary: PublicFather Bressani Catholic High School
Secondary: CatholicEmily Carr Secondary School
Secondary: Public-
Goodfellas
4411 Hwy 7, Woodbridge, ON L4L 5W6 1.78km -
Classic Cafe & Lounge
200 Marycroft Ave, Unit 5, Vaughan, ON L4L 5X4 1.95km -
Forty 40 Resto Lounge
4040 Highway 7, Vaughan, ON L4L 8Z2 2.67km
-
Northwest Kitchenware & Gifts
Market Lane Shopping Centre, 140 Woodbridge Avenue ,Suite FN2, Vaughan, ON L4L 2S6 0.35km -
McDonald's
4535 Highway 7, Woodbridge, ON L4L 1S6 1.47km -
Tim Hortons
25 Woodstream Boulevard, Woodbridge, ON L4L 7Y8 1.67km
-
Cristini Athletics
171 Marycroft Avenue, Unit 6, Vaughan, ON L4L 5Y3 2.19km -
GoodLife Fitness
8100 27 Highway, Vaughan, ON L4H 3M1 2.97km -
Body Blast
4370 Steeles Avenue W, Unit 22, Woodbridge, ON L4L 4Y4 3.15km
-
Pine Valley Pharmacy
7700 Pine Valley Drive, Woodbridge, ON L4L 2X4 1.53km -
Shoppers Drug Mart
5694 Highway 7, Unit 1, Vaughan, ON L4L 1T8 2.05km -
Roma Pharmacy
110 Ansley Grove Road, Woodbridge, ON L4L 3R1 2.67km
-
La Veranda
140 Woodbridge Avenue, Woodbridge, ON L4L 4K9 0.3km -
Pho Asia
110 Woodbridge Avenue, Vaughan, ON L4L 2S6 0.31km -
Essence Bistro
140 Woodbridge Avenue, Unit 2, Vaughan, ON L4L 4K9 0.35km
-
Market Lane Shopping Centre
140 Woodbridge Avenue, Woodbridge, ON L4L 4K9 0.36km -
SmartCentres
101 Northview Boulevard and 137 Chrislea Road, Vaughan, ON L4L 8X9 3.83km -
Shoppers World Albion Information
1530 Albion Road, Etobicoke, ON M9V 1B4 5.29km
-
Cataldi Fresh Market
140 Woodbridge Ave, Market Lane Shopping Center, Woodbridge, ON L4L 4K9 0.3km -
Fortinos
8585 Highway 27, RR 3, Woodbridge, ON L4L 1A7 2.76km -
Fortino's
3940 Highway 7, Vaughan, ON L4L 1A6 2.93km
-
LCBO
8260 Highway 27, York Regional Municipality, ON L4H 0R9 3.39km -
LCBO
7850 Weston Road, Building C5, Woodbridge, ON L4L 9N8 3.45km -
The Beer Store
1530 Albion Road, Etobicoke, ON M9V 1B4 5.03km
-
Husky
5260 Hwy 7, Woodbridge, ON L4L 1T3 1.14km -
Husky
5260 Highway 7 W, Vaughan, ON L4L 1T3 1.14km -
Toronto Auto Brokers
810 Rowntree Dairy Road, Unit A, Vaughan, ON L4L 5V3 1.91km
-
Cineplex Cinemas Vaughan
3555 Highway 7, Vaughan, ON L4L 9H4 3.88km -
Albion Cinema I & II
1530 Albion Road, Etobicoke, ON M9V 1B4 5.29km -
Imagine Cinemas
500 Rexdale Boulevard, Toronto, ON M9W 6K5 7.52km
-
Woodbridge Library
150 Woodbridge Avenue, Woodbridge, ON L4L 2S7 0.37km -
Ansley Grove Library
350 Ansley Grove Rd, Woodbridge, ON L4L 5C9 2.41km -
Pierre Berton Resource Library
4921 Rutherford Road, Woodbridge, ON L4L 1A6 3.32km
-
Humber River Regional Hospital
2111 Finch Avenue W, North York, ON M3N 1N1 6.36km -
William Osler Health Centre
Etobicoke General Hospital, 101 Humber College Boulevard, Toronto, ON M9V 1R8 6.51km -
Cortellucci Vaughan Hospital
3200 Major MacKenzie Drive W, Vaughan, ON L6A 4Z3 8.03km
-
Napa Valley Park
75 Napa Valley Ave, Vaughan ON 3.72km -
John Booth Park
230 Gosford Blvd (Jane and Shoreham Dr), North York ON M3N 2H1 5.75km -
Bratty Park
Bratty Rd, Toronto ON M3J 1E9 8.37km
-
TD Bank Financial Group
100 New Park Pl, Vaughan ON L4K 0H9 5.03km -
TD Canada Trust ATM
100 New Park Pl, Vaughan ON L4K 0H9 5.05km -
Banque Nationale du Canada
3175 Rutherford Rd, Vaughan ON L4K 5Y6 6.16km
- 4 bath
- 4 bed
- 2000 sqft
32 Irish Moss Court, Vaughan, Ontario • L4L 3W8 • East Woodbridge
- 3 bath
- 3 bed
- 2500 sqft
46 Ingleside Street, Vaughan, Ontario • L4L 0H9 • East Woodbridge
- 5 bath
- 4 bed
- 2500 sqft
54 Brandy Crescent, Vaughan, Ontario • L4L 3C7 • East Woodbridge
- 3 bath
- 3 bed
- 1500 sqft
126 Clarence Street, Vaughan, Ontario • L4L 1L3 • West Woodbridge
- 4 bath
- 4 bed
- 2500 sqft
37 Father Ermanno Crescent, Vaughan, Ontario • L4L 7L6 • East Woodbridge













