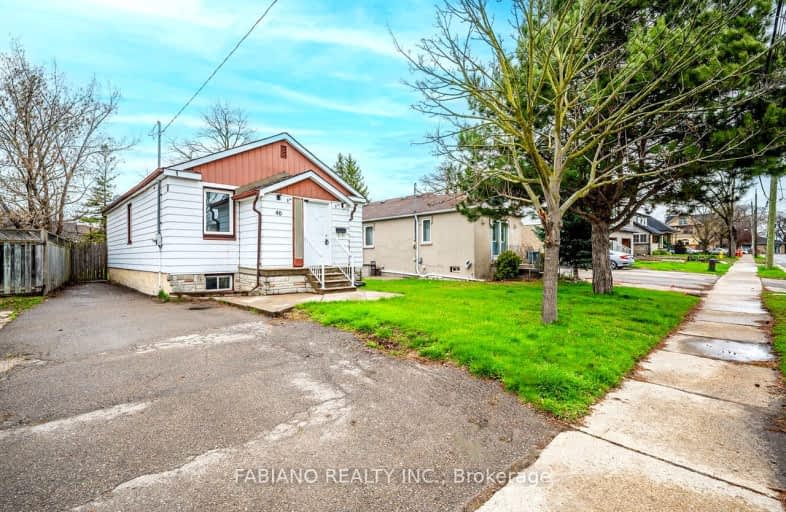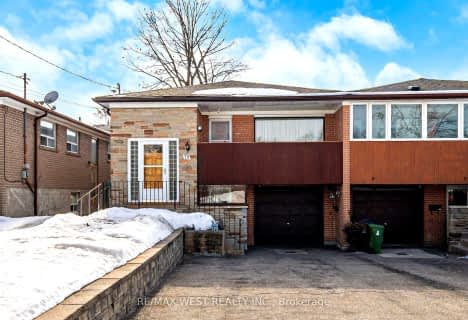Very Walkable
- Most errands can be accomplished on foot.
71
/100
Good Transit
- Some errands can be accomplished by public transportation.
51
/100
Somewhat Bikeable
- Most errands require a car.
45
/100

St Peter Catholic Elementary School
Elementary: Catholic
0.56 km
San Marco Catholic Elementary School
Elementary: Catholic
2.12 km
St Clement Catholic Elementary School
Elementary: Catholic
0.98 km
St Margaret Mary Catholic Elementary School
Elementary: Catholic
2.58 km
Pine Grove Public School
Elementary: Public
2.24 km
Woodbridge Public School
Elementary: Public
0.31 km
Woodbridge College
Secondary: Public
1.31 km
Holy Cross Catholic Academy High School
Secondary: Catholic
1.32 km
Father Henry Carr Catholic Secondary School
Secondary: Catholic
4.84 km
North Albion Collegiate Institute
Secondary: Public
3.76 km
Father Bressani Catholic High School
Secondary: Catholic
3.57 km
Emily Carr Secondary School
Secondary: Public
4.24 km
-
Humber Valley Parkette
282 Napa Valley Ave, Vaughan ON 4.68km -
Robert Hicks Park
39 Robert Hicks Dr, North York ON 11.44km -
Chinguacousy Park
Central Park Dr (at Queen St. E), Brampton ON L6S 6G7 11.69km
-
RBC Royal Bank
6140 Hwy 7, Woodbridge ON L4H 0R2 2km -
TD Canada Trust Branch and ATM
4499 Hwy 7, Woodbridge ON L4L 9A9 2.23km -
CIBC
8535 Hwy 27 (Langstaff Rd & Hwy 27), Woodbridge ON L4H 4Y1 2.59km











