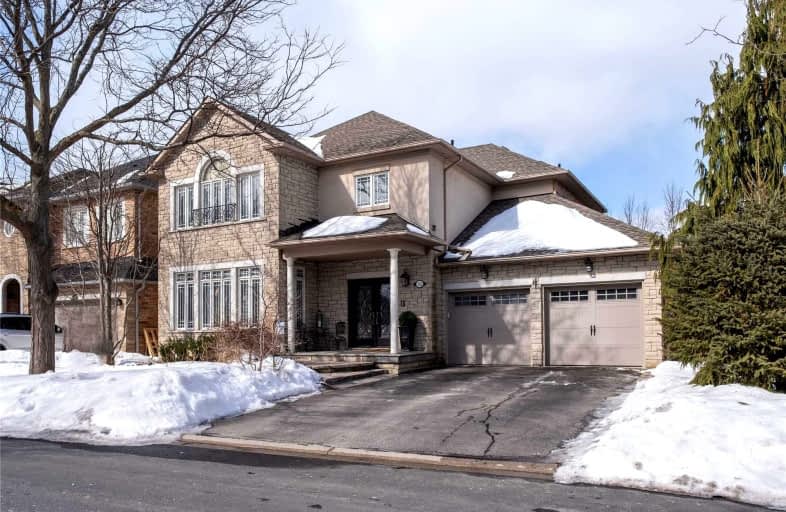

St Margaret Mary Catholic Elementary School
Elementary: CatholicPine Grove Public School
Elementary: PublicOur Lady of Fatima Catholic Elementary School
Elementary: CatholicSt Andrew Catholic Elementary School
Elementary: CatholicSt Padre Pio Catholic Elementary School
Elementary: CatholicSt Michael the Archangel Catholic Elementary School
Elementary: CatholicSt Luke Catholic Learning Centre
Secondary: CatholicWoodbridge College
Secondary: PublicTommy Douglas Secondary School
Secondary: PublicFather Bressani Catholic High School
Secondary: CatholicSt Jean de Brebeuf Catholic High School
Secondary: CatholicEmily Carr Secondary School
Secondary: Public-
Longo's Rutherford
5283 Rutherford Road, Woodbridge 1.03km -
Food Basics
9600 Islington Avenue, Woodbridge 1.58km -
Longo's Weston
9200 Weston Road, Woodbridge 3.13km
-
The Wine Shop
9200 Weston Road, Woodbridge 3.14km -
Vinoteca Winery
527 Jevlan Drive, Woodbridge 3.71km -
Grapebrands Ltd
419 Jevlan Drive, Woodbridge 3.81km
-
Pizza Nova
5100 Rutherford Road #6, Woodbridge 0.68km -
Artigianale Ristorante & Enoteca
5100 Rutherford Road unit 4/5, Woodbridge 0.7km -
Kookoo's Kitchen Inc
5100 Rutherford Road, Woodbridge 0.73km
-
Starbucks
5283 Rutherford Road Unit #1, Woodbridge 1.06km -
McDonald's
9600 Islington Avenue Bldg C1, Vaughan 1.68km -
Tim Hortons
9600 Islington Avenue Bldg D Unit 3, Woodbridge 1.72km
-
TD Canada Trust Branch and ATM
5100 Rutherford Road, Vaughan 0.65km -
Scotiabank
14-9600 Islington Avenue, Woodbridge 1.77km -
TD Canada Trust Branch and ATM
9200 Weston Road, Woodbridge 3.09km
-
Global
8354 Islington Avenue N, Woodbridge 2.19km -
mi Fuel
9400 Ontario 27, Woodbridge 2.95km -
7-Eleven
3711 Rutherford Road, Woodbridge 3.36km
-
Yoga Loft Vaughan
1 Sonoma Boulevard #4, Woodbridge 1.25km -
Anytime Fitness
8655 Weston Road Unit 1, Woodbridge 3.34km -
Fit Club
Canada 3.35km
-
Michael Fitzgerald Parkette
Vaughan 0.21km -
Rutherford entrance to park
1A6, William Granger Greenway, Woodbridge 0.63km -
Crofters Park
Vaughan 0.66km
-
Pierre Berton Resource Library
4921 Rutherford Road, Vaughan 0.32km -
Ansley Grove Library
350 Ansley Grove Road, Woodbridge 3.24km -
Woodbridge Library
150 Woodbridge Avenue, Woodbridge 3.38km
-
Medica Connect
226 Via Teodoro, Woodbridge 2.41km -
史醫生
110 Ansley Grove Road, Woodbridge 2.73km -
Forest Lanes Medical Centre
8077 Islington Avenue, Woodbridge 3.01km
-
Shoppers Drug Mart
5100 Rutherford Road, Woodbridge 0.72km -
Rutherford Guardian Drugs
2-5283 Rutherford Road, Woodbridge 1.05km -
Prima Care Guardian Pharmacy
9600 Islington Avenue Unit 9, Woodbridge 1.63km
-
Rutherford Shopping Centre
Vaughan 0.72km -
Rutherford shopping centre
5100 York Regional Road 17, Woodbridge 0.73km -
Islington Village Centre
9600 Islington Avenue, Woodbridge 1.67km
-
Cineplex Cinemas Vaughan
3555 Highway 7 West, Vaughan 5.04km -
AMZ Design & Installation
200 Edgeley Boulevard, Concord 5.2km -
SmartVMC Drive-in
101 Edgeley Boulevard, Concord 5.51km
-
BellaBar Nails Spa
3883 Rutherford Road, Unit# 7A, Vaughan 3.07km -
3 Mariachis Mexican Restaurant
9200 Weston Road, Woodbridge 3.2km -
Luxe Resto Lounge
106 Woodbridge Avenue, Woodbridge 3.33km
- 5 bath
- 4 bed
- 3500 sqft
265 Wycliffe Avenue, Vaughan, Ontario • L4L 3N7 • Islington Woods
- 4 bath
- 4 bed
- 3000 sqft
14 Yellow Pine Crescent, Vaughan, Ontario • L4L 3G9 • East Woodbridge
- 3 bath
- 4 bed
- 2000 sqft
61 Sgotto Boulevard, Vaughan, Ontario • L4H 1W8 • Sonoma Heights
- 5 bath
- 4 bed
- 3500 sqft
28 Babak Boulevard, Vaughan, Ontario • L4L 9A5 • East Woodbridge












