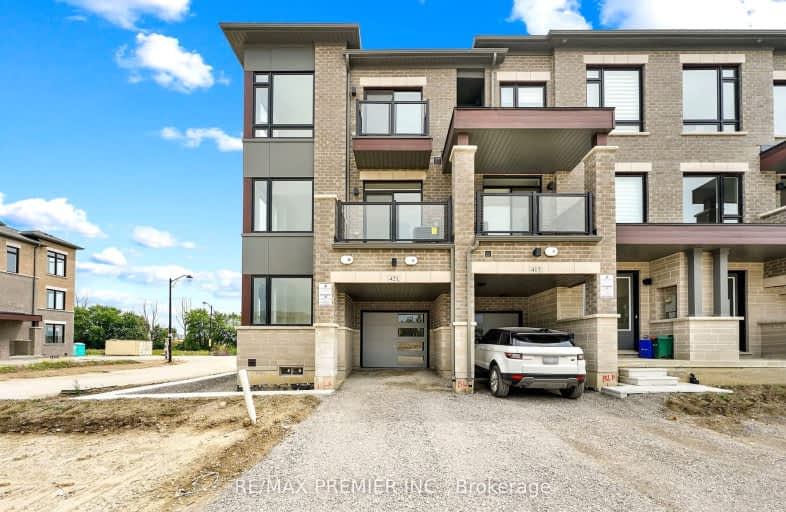Somewhat Walkable
- Some errands can be accomplished on foot.
Some Transit
- Most errands require a car.
Bikeable
- Some errands can be accomplished on bike.

Johnny Lombardi Public School
Elementary: PublicGuardian Angels
Elementary: CatholicVellore Woods Public School
Elementary: PublicFossil Hill Public School
Elementary: PublicSt Mary of the Angels Catholic Elementary School
Elementary: CatholicSt Veronica Catholic Elementary School
Elementary: CatholicSt Luke Catholic Learning Centre
Secondary: CatholicTommy Douglas Secondary School
Secondary: PublicMaple High School
Secondary: PublicSt Joan of Arc Catholic High School
Secondary: CatholicSt Jean de Brebeuf Catholic High School
Secondary: CatholicEmily Carr Secondary School
Secondary: Public- 4 bath
- 4 bed
- 1500 sqft
39 Sedgeway Heights, Vaughan, Ontario • L4H 3A9 • Vellore Village
- 4 bath
- 4 bed
- 2000 sqft
199 Tennant Circle, Vaughan, Ontario • L4H 5L4 • Vellore Village
- 4 bath
- 4 bed
- 2000 sqft
146 Pageant Avenue, Vaughan, Ontario • L4H 4R7 • Vellore Village








