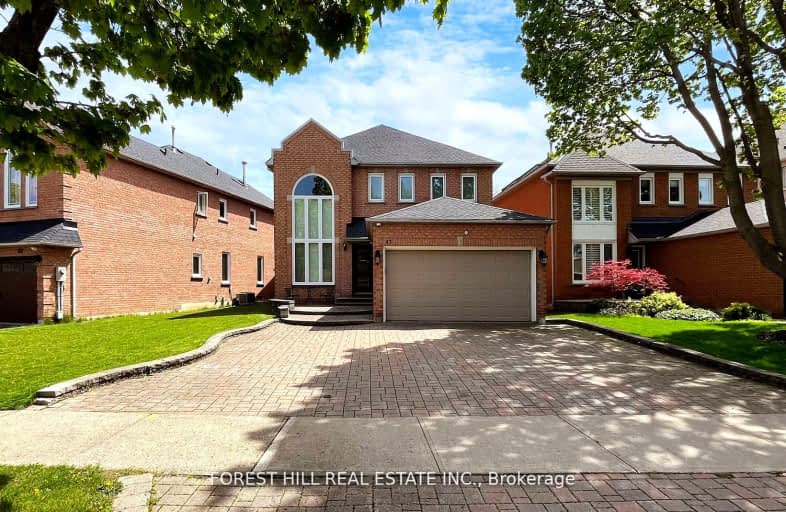Very Walkable
- Most errands can be accomplished on foot.
Some Transit
- Most errands require a car.
Bikeable
- Some errands can be accomplished on bike.

St Joseph The Worker Catholic Elementary School
Elementary: CatholicCharlton Public School
Elementary: PublicBrownridge Public School
Elementary: PublicWilshire Elementary School
Elementary: PublicRosedale Heights Public School
Elementary: PublicVentura Park Public School
Elementary: PublicNorth West Year Round Alternative Centre
Secondary: PublicLangstaff Secondary School
Secondary: PublicVaughan Secondary School
Secondary: PublicWestmount Collegiate Institute
Secondary: PublicStephen Lewis Secondary School
Secondary: PublicSt Elizabeth Catholic High School
Secondary: Catholic-
Antibes Park
58 Antibes Dr (at Candle Liteway), Toronto ON M2R 3K5 3.89km -
Robert Hicks Park
39 Robert Hicks Dr, North York ON 4.4km -
Hendon Pet Park
312 Hendon Ave, Toronto ON M2M 1B2 4.83km
-
TD Bank Financial Group
1054 Centre St (at New Westminster Dr), Thornhill ON L4J 3M8 0.38km -
Scotiabank
7700 Bathurst St (at Centre St), Thornhill ON L4J 7Y3 0.89km -
TD Bank Financial Group
8707 Dufferin St (Summeridge Drive), Thornhill ON L4J 0A2 2.26km
- 4 bath
- 4 bed
- 2000 sqft
M/F&2-185 Goulding Avenue, Toronto, Ontario • M2R 2P3 • Newtonbrook West





