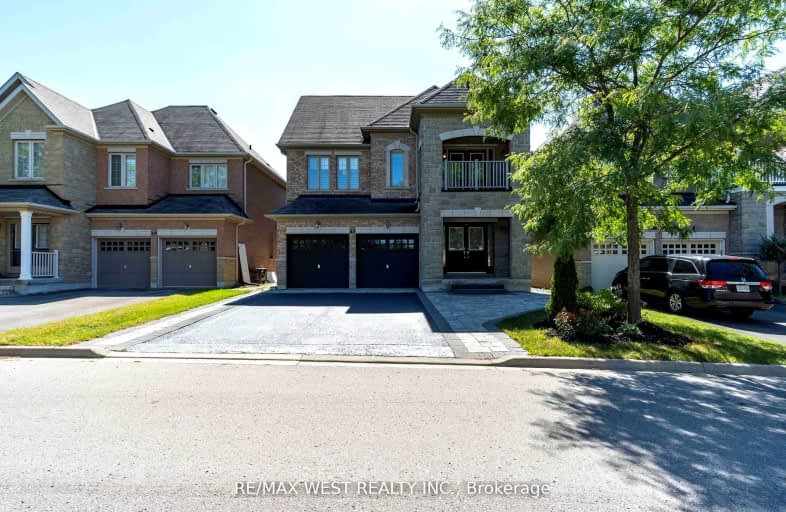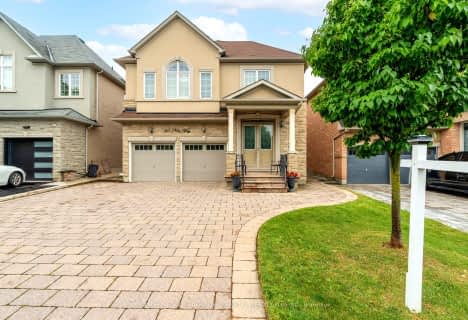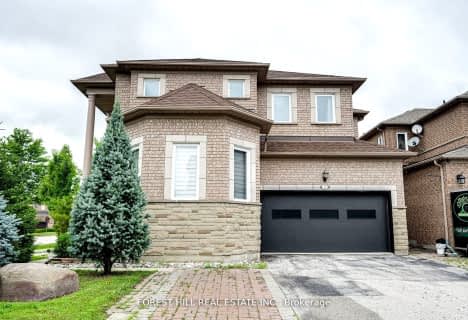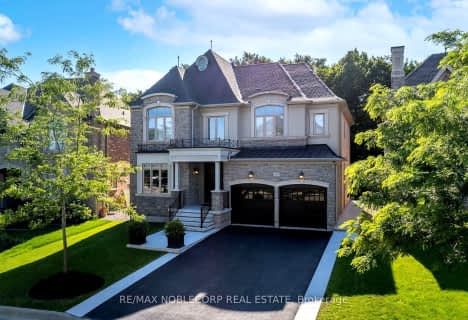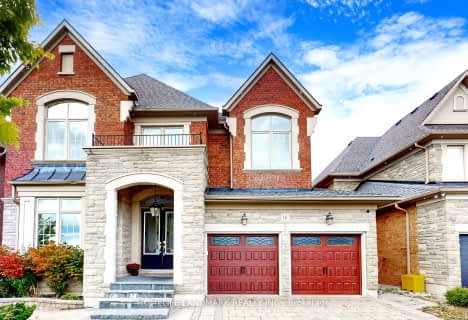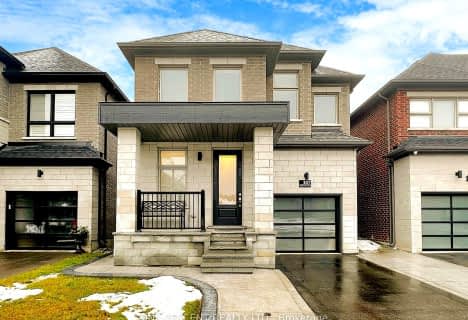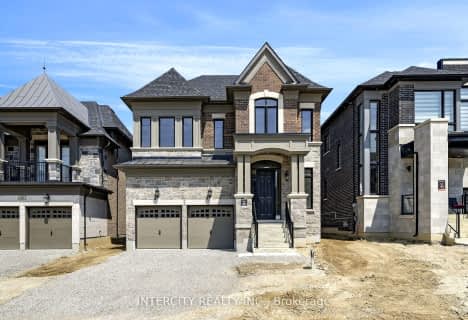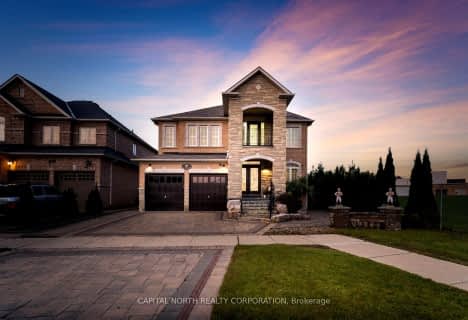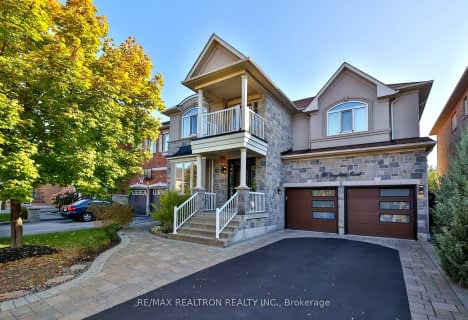Car-Dependent
- Most errands require a car.
Some Transit
- Most errands require a car.
Somewhat Bikeable
- Most errands require a car.

Johnny Lombardi Public School
Elementary: PublicGuardian Angels
Elementary: CatholicPierre Berton Public School
Elementary: PublicFossil Hill Public School
Elementary: PublicSt Michael the Archangel Catholic Elementary School
Elementary: CatholicSt Veronica Catholic Elementary School
Elementary: CatholicSt Luke Catholic Learning Centre
Secondary: CatholicTommy Douglas Secondary School
Secondary: PublicFather Bressani Catholic High School
Secondary: CatholicMaple High School
Secondary: PublicSt Jean de Brebeuf Catholic High School
Secondary: CatholicEmily Carr Secondary School
Secondary: Public-
Havana Cigar Castle
3737 Major MacKenzie Drive W, Unit 116, Woodbridge, ON L4H 0A2 1.6km -
State & Main Kitchen & Bar
3584 Major MacKenzie Drive W, Vaughan, ON L4H 3T6 2.01km -
Hoop’s Sports Bar & Grill
3560 Major MacKenzie Drive W, Vaughan, ON L4L 1A6 2.09km
-
Starbucks
3737 Major Mackenzie Drive, Unit 101, Vaughan, ON L4H 0A2 1.5km -
Caldense Bakery & Cafe
3651 Major Mackenzie Drive W, Unit E5, Vaughan, ON L4L 1A6 1.77km -
Starbucks
9200 Weston Road, Vaughan, ON L4H 2P8 2.07km
-
Vellore Village Community Centre
1 Villa Royale Avenue, Vaughan, ON L4H 2Z7 1.46km -
GoodLife Fitness
3420 Major MacKenzie Drive W, Vaughan, ON L4H 4J6 2.24km -
Anytime Fitness
8655 Weston Rd, Unit 1, Woodbridge, ON L4L 9M4 3.59km
-
Villa Royale Pharmacy
9750 Weston Road, Woodbridge, ON L4H 2Z7 1.43km -
Shoppers Drug Mart
3737 Major Mackenzie Drive, Building E, Vaughan, ON L4H 0A2 1.51km -
Shoppers Drug Mart
9200 Weston Road, Woodbridge, ON L4H 2P8 2.07km
-
Spizzico
3991 Major Mackenzie Drive, Maple, ON L4H 4G1 0.46km -
Pho Weston
9750 Weston Road, Vaughan, ON L4H 2Z7 1.42km -
Pizza Nova
9750 Weston Road, Vaughan, ON L4H 2P2 1.42km
-
Vaughan Mills
1 Bass Pro Mills Drive, Vaughan, ON L4K 5W4 3.51km -
Market Lane Shopping Centre
140 Woodbridge Avenue, Woodbridge, ON L4L 4K9 6.2km -
York Lanes
4700 Keele Street, Toronto, ON M3J 2S5 9.47km
-
FreshCo
3737 Major MacKenzie Drive, Vaughan, ON L4H 0A2 1.67km -
Longo's
9200 Weston Road, Vaughan, ON L4H 3J3 1.83km -
My Istanbul Food Market
10501 Weston Road, Unit 7&8, Vaughan, ON L4H 4G8 2.2km
-
LCBO
3631 Major Mackenzie Drive, Vaughan, ON L4L 1A7 1.62km -
LCBO
8260 Highway 27, York Regional Municipality, ON L4H 0R9 5.86km -
LCBO
7850 Weston Road, Building C5, Woodbridge, ON L4L 9N8 5.88km
-
Petro Canada
3700 Major MacKenzie Drive W, Vaughan, ON L6A 1S1 1.75km -
Esso
3555 Major MacKenzie Drive, Vaughan, ON L4H 2Y8 2.06km -
7-Eleven
3711 Rutherford Rd, Woodbridge, ON L4L 1A6 2.4km
-
Cineplex Cinemas Vaughan
3555 Highway 7, Vaughan, ON L4L 9H4 6.3km -
Imagine Cinemas Promenade
1 Promenade Circle, Lower Level, Thornhill, ON L4J 4P8 10.65km -
Landmark Cinemas 7 Bolton
194 McEwan Drive E, Caledon, ON L7E 4E5 10.81km
-
Pierre Berton Resource Library
4921 Rutherford Road, Woodbridge, ON L4L 1A6 2.86km -
Kleinburg Library
10341 Islington Ave N, Vaughan, ON L0J 1C0 3.79km -
Ansley Grove Library
350 Ansley Grove Rd, Woodbridge, ON L4L 5C9 4.96km
-
Cortellucci Vaughan Hospital
3200 Major MacKenzie Drive W, Vaughan, ON L6A 4Z3 3.23km -
PAYWAND Medical Centre - Walk-in Clinic & Family Practice
3905 Major Mackenzie Dr W, Unit 113, Vaughan, ON L4H 0A2 1.05km -
Medical Walk-in
3737 Major Mackenzie Drive, Suite 104, Woodbridge, ON L4H 0A2 1.52km
-
Carville Mill Park
Vaughan ON 8.27km -
Mill Pond Park
262 Mill St (at Trench St), Richmond Hill ON 10.92km -
Yorkhill District Park
330 Yorkhill Blvd, Thornhill ON 11.78km
-
BMO Bank of Montreal
3737 Major MacKenzie Dr (at Weston Rd.), Vaughan ON L4H 0A2 1.53km -
TD Bank Financial Group
3255 Rutherford Rd, Vaughan ON L4K 5Y5 3.14km -
TD Canada Trust Branch and ATM
4499 Hwy 7, Woodbridge ON L4L 9A9 6.22km
- 3 bath
- 4 bed
- 3000 sqft
61 Purple Creek Road, Vaughan, Ontario • L4L 1A6 • Vellore Village
- 6 bath
- 5 bed
- 3500 sqft
51 Wainfleet Crescent, Vaughan, Ontario • L3L 0E7 • Vellore Village
