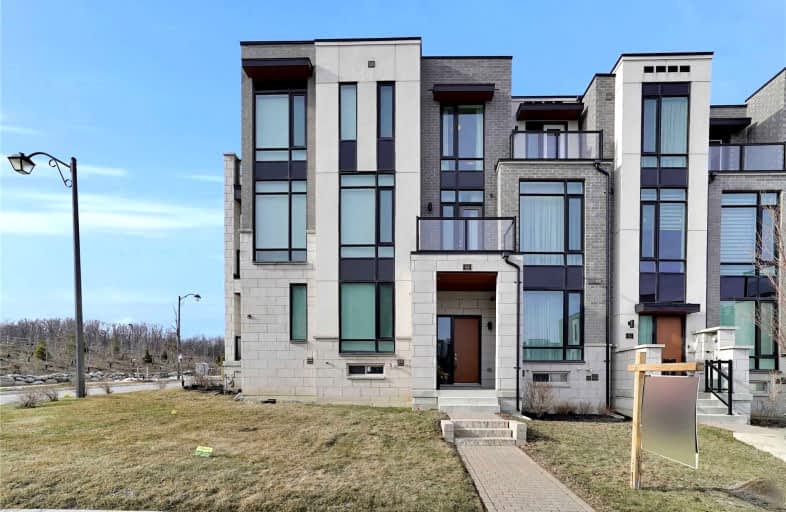Car-Dependent
- Almost all errands require a car.
16
/100
Some Transit
- Most errands require a car.
38
/100
Somewhat Bikeable
- Most errands require a car.
32
/100

Nellie McClung Public School
Elementary: Public
1.12 km
Forest Run Elementary School
Elementary: Public
1.33 km
St Cecilia Catholic Elementary School
Elementary: Catholic
1.17 km
Dr Roberta Bondar Public School
Elementary: Public
0.97 km
Carrville Mills Public School
Elementary: Public
0.91 km
Thornhill Woods Public School
Elementary: Public
1.65 km
École secondaire Norval-Morrisseau
Secondary: Public
4.59 km
Alexander MacKenzie High School
Secondary: Public
3.67 km
Langstaff Secondary School
Secondary: Public
3.34 km
Westmount Collegiate Institute
Secondary: Public
3.97 km
St Joan of Arc Catholic High School
Secondary: Catholic
3.58 km
Stephen Lewis Secondary School
Secondary: Public
1.29 km
-
Carville Mill Park
Vaughan ON 0.39km -
Frank Robson Park
9470 Keele St, Vaughan ON 2.78km -
Mill Pond Park
262 Mill St (at Trench St), Richmond Hill ON 3.95km
-
BMO Bank of Montreal
1621 Rutherford Rd, Vaughan ON L4K 0C6 0.68km -
Scotiabank
9930 Dufferin St, Vaughan ON L6A 4K5 1.44km -
TD Bank Financial Group
9200 Bathurst St (at Rutherford Rd), Thornhill ON L4J 8W1 1.46km














