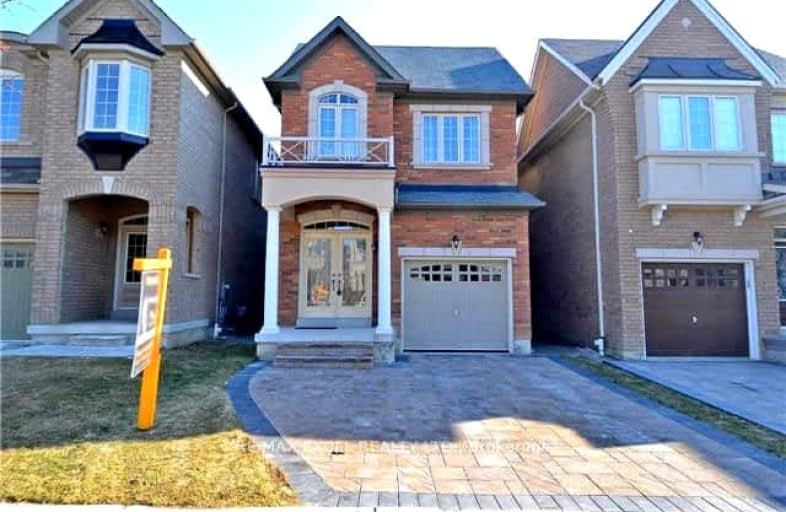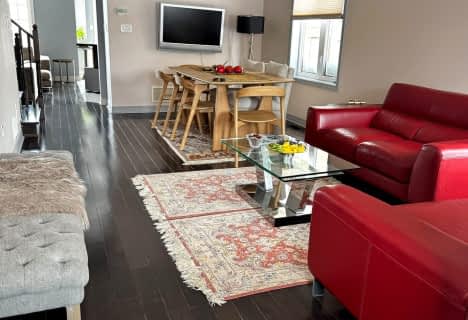Somewhat Walkable
- Some errands can be accomplished on foot.
57
/100
Some Transit
- Most errands require a car.
38
/100
Somewhat Bikeable
- Most errands require a car.
45
/100

St Mary Immaculate Catholic Elementary School
Elementary: Catholic
1.58 km
Father Henri J M Nouwen Catholic Elementary School
Elementary: Catholic
1.37 km
Pleasantville Public School
Elementary: Public
1.41 km
Anne Frank Public School
Elementary: Public
2.63 km
Silver Pines Public School
Elementary: Public
1.30 km
Herbert H Carnegie Public School
Elementary: Public
0.87 km
École secondaire Norval-Morrisseau
Secondary: Public
2.42 km
Jean Vanier High School
Secondary: Catholic
4.25 km
Alexander MacKenzie High School
Secondary: Public
2.38 km
Stephen Lewis Secondary School
Secondary: Public
5.21 km
Richmond Hill High School
Secondary: Public
3.33 km
St Theresa of Lisieux Catholic High School
Secondary: Catholic
1.42 km
-
Mill Pond Park
262 Mill St (at Trench St), Richmond Hill ON 1.74km -
Rosedale North Park
350 Atkinson Ave, Vaughan ON 7.7km -
Lake Wilcox Park
Sunset Beach Rd, Richmond Hill ON 7.98km
-
RBC Royal Bank
1420 Major MacKenzie Dr (at Dufferin St), Vaughan ON L6A 4H6 2.81km -
CIBC
9950 Dufferin St (at Major MacKenzie Dr. W.), Maple ON L6A 4K5 2.89km -
TD Bank Financial Group
9200 Bathurst St (at Rutherford Rd), Thornhill ON L4J 8W1 4.07km














