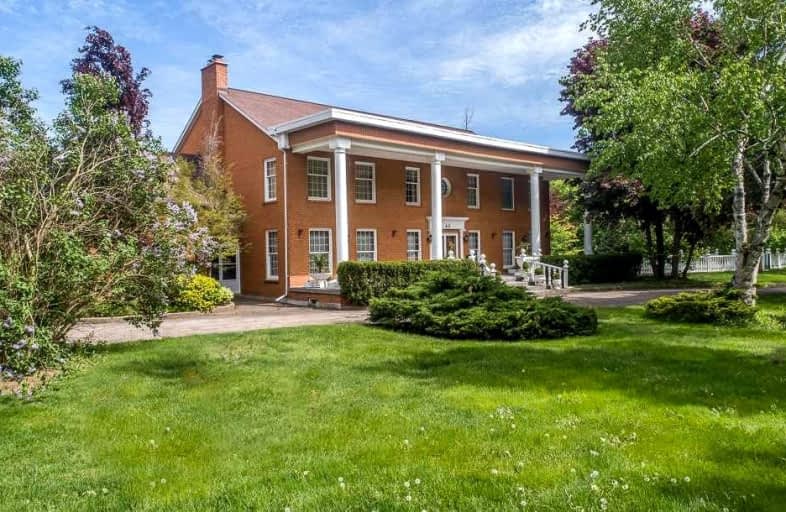
Video Tour

École élémentaire La Fontaine
Elementary: Public
1.74 km
Lorna Jackson Public School
Elementary: Public
3.08 km
Kleinburg Public School
Elementary: Public
1.07 km
St Andrew Catholic Elementary School
Elementary: Catholic
3.59 km
St Padre Pio Catholic Elementary School
Elementary: Catholic
2.90 km
St Stephen Catholic Elementary School
Elementary: Catholic
3.32 km
St Luke Catholic Learning Centre
Secondary: Catholic
6.56 km
Woodbridge College
Secondary: Public
8.35 km
Tommy Douglas Secondary School
Secondary: Public
4.21 km
Father Bressani Catholic High School
Secondary: Catholic
7.28 km
St Jean de Brebeuf Catholic High School
Secondary: Catholic
5.10 km
Emily Carr Secondary School
Secondary: Public
4.20 km

