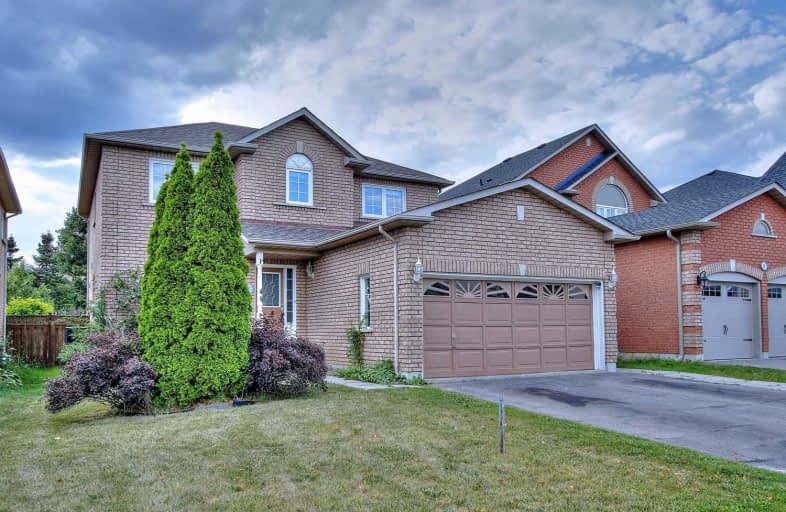Sold on Sep 16, 2019
Note: Property is not currently for sale or for rent.

-
Type: Detached
-
Style: 2-Storey
-
Size: 2000 sqft
-
Lot Size: 43.04 x 127.34 Feet
-
Age: No Data
-
Taxes: $4,342 per year
-
Days on Site: 6 Days
-
Added: Sep 23, 2019 (6 days on market)
-
Updated:
-
Last Checked: 3 hours ago
-
MLS®#: N4571761
-
Listed By: Nu stream realty (toronto) inc., brokerage
This A Beautiful 4Br Home In The Heart Of Maple. Updates Incl'd Hardwood Floors Throughout(2019), Porcelain Tiles (2019), Custom Kitchen W/ Marble Countertops & Glass Backsplash (2017), Ss Appliances. Finished Separate Ent Bsmt (2018) W/ 2 Bdrm, And Kitchen. New Lighting Fixtures Throughout (2019). Main Floor Laundry, Oak Staircase. Mins Away From Vaughan Subway, Vaughan Mills Shopping, Go Station, 404 Highway, And More. Move-In Ready!
Extras
2 Fridge, 2 Stove, B/I Dishwasher, Microwave Hood Fan, Washer/Dryer, All Light Fixture, Shed, All Window Coverings, Cac, Furnace, Gdo, Hwt (Rental)
Property Details
Facts for 46 Saint Joan of Arc Avenue, Vaughan
Status
Days on Market: 6
Last Status: Sold
Sold Date: Sep 16, 2019
Closed Date: Nov 13, 2019
Expiry Date: Dec 09, 2019
Sold Price: $1,035,000
Unavailable Date: Sep 16, 2019
Input Date: Sep 10, 2019
Property
Status: Sale
Property Type: Detached
Style: 2-Storey
Size (sq ft): 2000
Area: Vaughan
Community: Maple
Availability Date: Tbd
Inside
Bedrooms: 4
Bedrooms Plus: 2
Bathrooms: 4
Kitchens: 1
Kitchens Plus: 1
Rooms: 8
Den/Family Room: Yes
Air Conditioning: Central Air
Fireplace: Yes
Washrooms: 4
Building
Basement: Finished
Basement 2: Sep Entrance
Heat Type: Forced Air
Heat Source: Gas
Exterior: Brick
Water Supply: Municipal
Special Designation: Unknown
Parking
Driveway: Pvt Double
Garage Spaces: 2
Garage Type: Attached
Covered Parking Spaces: 2
Total Parking Spaces: 4
Fees
Tax Year: 2019
Tax Legal Description: Lot 155 Plan 65M3065
Taxes: $4,342
Highlights
Feature: Library
Feature: Park
Feature: Public Transit
Feature: School
Land
Cross Street: Mcnaughton / Major M
Municipality District: Vaughan
Fronting On: West
Pool: None
Sewer: Sewers
Lot Depth: 127.34 Feet
Lot Frontage: 43.04 Feet
Additional Media
- Virtual Tour: http://www.winsold.com/tour/10301
Rooms
Room details for 46 Saint Joan of Arc Avenue, Vaughan
| Type | Dimensions | Description |
|---|---|---|
| Living Main | 6.40 x 3.04 | Hardwood Floor, Combined W/Dining, Window |
| Dining Main | 6.40 x 3.04 | Hardwood Floor, Combined W/Living, Window |
| Family Main | 6.40 x 3.04 | Hardwood Floor, Fireplace, Window |
| Kitchen Main | 2.74 x 2.74 | Porcelain Floor, Modern Kitchen, Stainless Steel Appl |
| Breakfast Main | 2.74 x 3.04 | Porcelain Floor, Eat-In Kitchen, W/O To Yard |
| Master 2nd | 5.80 x 3.40 | Hardwood Floor, 4 Pc Ensuite, W/I Closet |
| 2nd Br 2nd | 4.27 x 3.04 | Hardwood Floor, Closet, Window |
| 3rd Br 2nd | 3.96 x 3.04 | Hardwood Floor, Closet, Window |
| 4th Br 2nd | 2.74 x 3.04 | Hardwood Floor, Closet, Window |
| Br Bsmt | - | Vinyl Floor, 3 Pc Bath |
| Br Bsmt | - | Vinyl Floor |
| XXXXXXXX | XXX XX, XXXX |
XXXX XXX XXXX |
$X,XXX,XXX |
| XXX XX, XXXX |
XXXXXX XXX XXXX |
$X,XXX,XXX | |
| XXXXXXXX | XXX XX, XXXX |
XXXXXXX XXX XXXX |
|
| XXX XX, XXXX |
XXXXXX XXX XXXX |
$XXX,XXX | |
| XXXXXXXX | XXX XX, XXXX |
XXXXXX XXX XXXX |
$X,XXX |
| XXX XX, XXXX |
XXXXXX XXX XXXX |
$X,XXX | |
| XXXXXXXX | XXX XX, XXXX |
XXXX XXX XXXX |
$XXX,XXX |
| XXX XX, XXXX |
XXXXXX XXX XXXX |
$XXX,XXX |
| XXXXXXXX XXXX | XXX XX, XXXX | $1,035,000 XXX XXXX |
| XXXXXXXX XXXXXX | XXX XX, XXXX | $1,059,990 XXX XXXX |
| XXXXXXXX XXXXXXX | XXX XX, XXXX | XXX XXXX |
| XXXXXXXX XXXXXX | XXX XX, XXXX | $998,990 XXX XXXX |
| XXXXXXXX XXXXXX | XXX XX, XXXX | $1,850 XXX XXXX |
| XXXXXXXX XXXXXX | XXX XX, XXXX | $1,900 XXX XXXX |
| XXXXXXXX XXXX | XXX XX, XXXX | $975,000 XXX XXXX |
| XXXXXXXX XXXXXX | XXX XX, XXXX | $948,800 XXX XXXX |

Joseph A Gibson Public School
Elementary: PublicÉÉC Le-Petit-Prince
Elementary: CatholicSt David Catholic Elementary School
Elementary: CatholicDivine Mercy Catholic Elementary School
Elementary: CatholicMackenzie Glen Public School
Elementary: PublicHoly Jubilee Catholic Elementary School
Elementary: CatholicSt Luke Catholic Learning Centre
Secondary: CatholicTommy Douglas Secondary School
Secondary: PublicMaple High School
Secondary: PublicSt Joan of Arc Catholic High School
Secondary: CatholicStephen Lewis Secondary School
Secondary: PublicSt Jean de Brebeuf Catholic High School
Secondary: Catholic- 4 bath
- 4 bed
- 1500 sqft
- 4 bath
- 4 bed
- 2000 sqft
336 St Joan Of Arc Avenue, Vaughan, Ontario • L6A 3N1 • Maple




