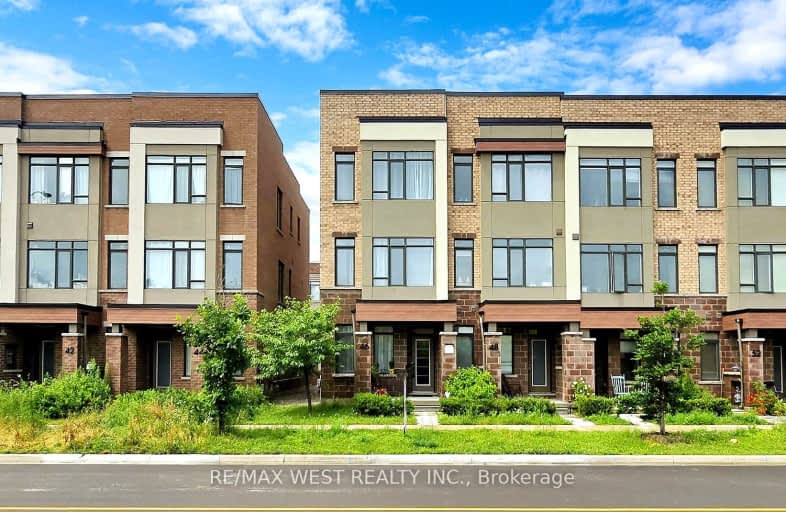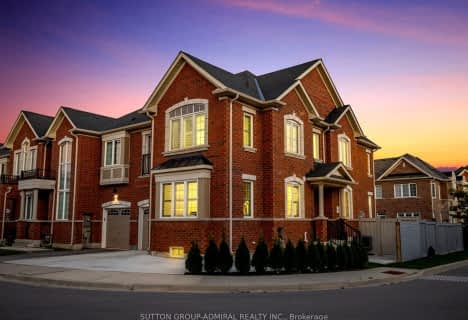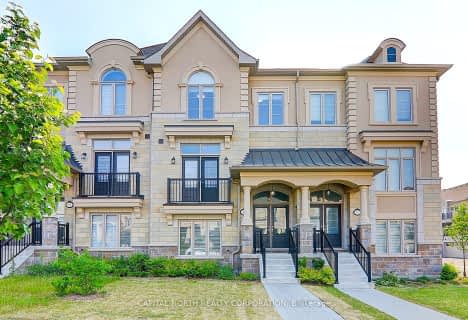
3D Walkthrough
Somewhat Walkable
- Some errands can be accomplished on foot.
59
/100
Some Transit
- Most errands require a car.
47
/100
Somewhat Bikeable
- Most errands require a car.
47
/100

ACCESS Elementary
Elementary: Public
1.96 km
Joseph A Gibson Public School
Elementary: Public
1.74 km
St David Catholic Elementary School
Elementary: Catholic
1.25 km
Roméo Dallaire Public School
Elementary: Public
0.84 km
St Cecilia Catholic Elementary School
Elementary: Catholic
1.59 km
Dr Roberta Bondar Public School
Elementary: Public
1.58 km
Alexander MacKenzie High School
Secondary: Public
4.72 km
Maple High School
Secondary: Public
3.24 km
St Joan of Arc Catholic High School
Secondary: Catholic
1.23 km
Stephen Lewis Secondary School
Secondary: Public
3.70 km
St Jean de Brebeuf Catholic High School
Secondary: Catholic
5.32 km
St Theresa of Lisieux Catholic High School
Secondary: Catholic
4.82 km
-
Mill Pond Park
262 Mill St (at Trench St), Richmond Hill ON 4.57km -
Rosedale North Park
350 Atkinson Ave, Vaughan ON 6.95km -
Antibes Park
58 Antibes Dr (at Candle Liteway), Toronto ON M2R 3K5 10.23km
-
CIBC
9950 Dufferin St (at Major MacKenzie Dr. W.), Maple ON L6A 4K5 1.34km -
RBC Royal Bank
1420 Major MacKenzie Dr (at Dufferin St), Vaughan ON L6A 4H6 1.24km -
TD Bank Financial Group
2933 Major MacKenzie Dr (Jane & Major Mac), Maple ON L6A 3N9 2.79km




