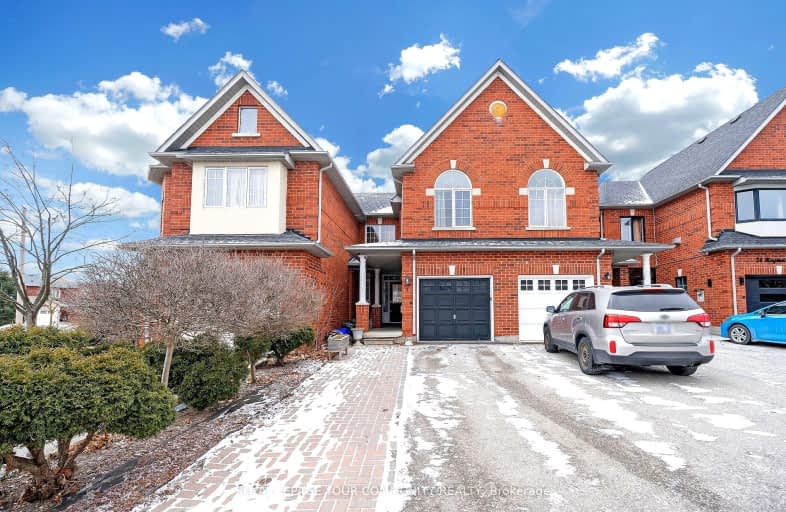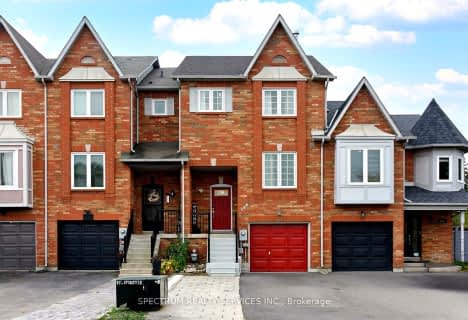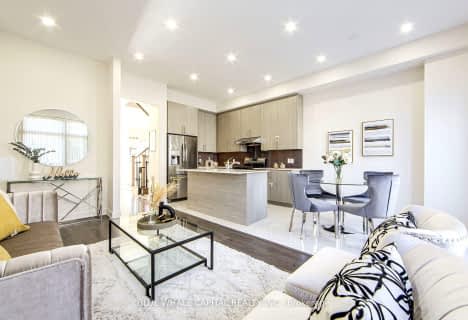Car-Dependent
- Most errands require a car.
Some Transit
- Most errands require a car.
Somewhat Bikeable
- Most errands require a car.

Michael Cranny Elementary School
Elementary: PublicDivine Mercy Catholic Elementary School
Elementary: CatholicMackenzie Glen Public School
Elementary: PublicSt James Catholic Elementary School
Elementary: CatholicTeston Village Public School
Elementary: PublicDiscovery Public School
Elementary: PublicSt Luke Catholic Learning Centre
Secondary: CatholicTommy Douglas Secondary School
Secondary: PublicMaple High School
Secondary: PublicSt Joan of Arc Catholic High School
Secondary: CatholicStephen Lewis Secondary School
Secondary: PublicSt Jean de Brebeuf Catholic High School
Secondary: Catholic-
Lennox Park
Lennox Ave (Palmer avenue), Richmond Hill ON L4C 2B2 8.8km -
Local Park
10.86km -
Richmond Green Sports Centre & Park
1300 Elgin Mills Rd E (at Leslie St.), Richmond Hill ON L4S 1M5 11.62km
-
CIBC
9950 Dufferin St (at Major MacKenzie Dr. W.), Maple ON L6A 4K5 3.95km -
Scotiabank
9930 Dufferin St, Vaughan ON L6A 4K5 4km -
Scotiabank
9333 Weston Rd (Rutherford Rd), Vaughan ON L4H 3G8 4.13km
- 3 bath
- 3 bed
- 2000 sqft
3870 Major Mackenzie Drive, Vaughan, Ontario • L4H 4R2 • Vellore Village
- 4 bath
- 3 bed
- 1500 sqft
213 Equator Crescent, Vaughan, Ontario • L6A 2Y2 • Vellore Village

















