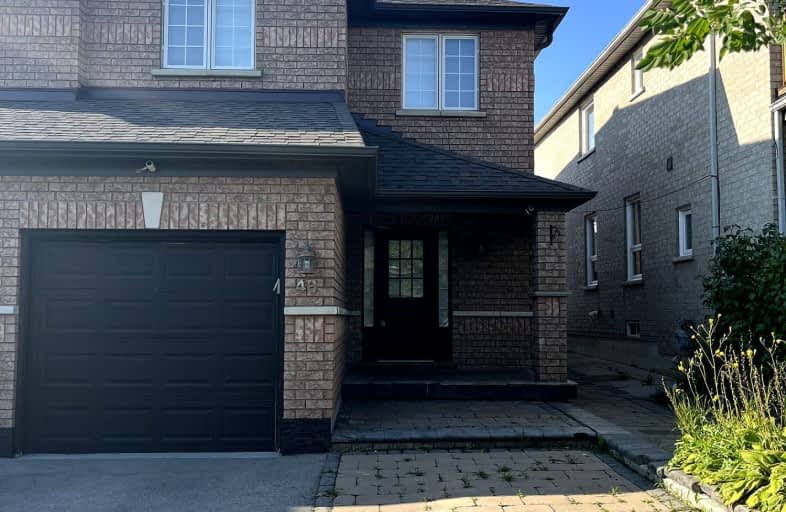Car-Dependent
- Most errands require a car.
32
/100
Some Transit
- Most errands require a car.
31
/100
Somewhat Bikeable
- Most errands require a car.
36
/100

St David Catholic Elementary School
Elementary: Catholic
3.67 km
Michael Cranny Elementary School
Elementary: Public
4.21 km
Divine Mercy Catholic Elementary School
Elementary: Catholic
3.94 km
St Raphael the Archangel Catholic Elementary School
Elementary: Catholic
0.17 km
Mackenzie Glen Public School
Elementary: Public
3.13 km
Holy Jubilee Catholic Elementary School
Elementary: Catholic
2.41 km
Tommy Douglas Secondary School
Secondary: Public
6.59 km
King City Secondary School
Secondary: Public
4.36 km
Maple High School
Secondary: Public
5.84 km
St Joan of Arc Catholic High School
Secondary: Catholic
3.29 km
Stephen Lewis Secondary School
Secondary: Public
6.95 km
St Theresa of Lisieux Catholic High School
Secondary: Catholic
4.06 km
-
Mill Pond Park
262 Mill St (at Trench St), Richmond Hill ON 5.51km -
Macleod's Landing Park
Shirrick Dr, Richmond Hill ON 6.3km -
Leno mills park
Richmond Hill ON 7.3km
-
CIBC
9950 Dufferin St (at Major MacKenzie Dr. W.), Maple ON L6A 4K5 4.14km -
BMO Bank of Montreal
11680 Yonge St (at Tower Hill Rd.), Richmond Hill ON L4E 0K4 6.01km -
BMO Bank of Montreal
3737 Major MacKenzie Dr (at Weston Rd.), Vaughan ON L4H 0A2 6.22km







