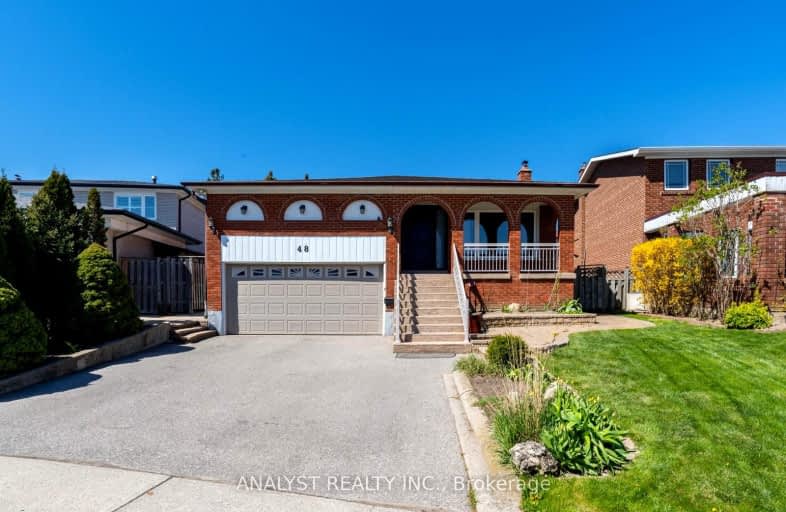Somewhat Walkable
- Some errands can be accomplished on foot.
Some Transit
- Most errands require a car.
Somewhat Bikeable
- Most errands require a car.

St Peter Catholic Elementary School
Elementary: CatholicSan Marco Catholic Elementary School
Elementary: CatholicSt Clement Catholic Elementary School
Elementary: CatholicSt Angela Merici Catholic Elementary School
Elementary: CatholicPine Grove Public School
Elementary: PublicWoodbridge Public School
Elementary: PublicWoodbridge College
Secondary: PublicHoly Cross Catholic Academy High School
Secondary: CatholicFather Henry Carr Catholic Secondary School
Secondary: CatholicNorth Albion Collegiate Institute
Secondary: PublicFather Bressani Catholic High School
Secondary: CatholicEmily Carr Secondary School
Secondary: Public-
Finicia Modern Lebanese Kitchen
8000 Highway 27, Vaughan, ON L4H 0A8 0.96km -
7 Lounge Restobar
5875 Highway 7, Vaughan, ON L4L 1T9 0.86km -
Tapas Lounge & Wine Bar
5875 Hwy 7, Vaughan, ON L4L 1T9 0.89km
-
Tim Hortons
25 Woodstream Boulevard, Woodbridge, ON L4L 7Y8 0.84km -
Tim Hortons
8000 Hwy 27, Building B, Woodbridge, ON L4H 0A8 0.89km -
Tim Hortons
8300 Highway 27, Vaughan, ON L4H 0R9 1.15km
-
GoodLife Fitness
8100 27 Highway, Vaughan, ON L4H 3M1 1.2km -
Anytime Fitness
3960 Cottrelle Blvd, Brampton, ON L6P 2R1 3.91km -
Cristini Athletics
171 Marycroft Avenue, Unit 6, Vaughan, ON L4L 5Y3 3.88km
-
Shoppers Drug Mart
5694 Highway 7, Unit 1, Vaughan, ON L4L 1T8 0.56km -
Pine Valley Pharmacy
7700 Pine Valley Drive, Woodbridge, ON L4L 2X4 3.16km -
Shih Pharmacy
2700 Kipling Avenue, Etobicoke, ON M9V 4P2 3.31km
-
Popeyes Louisiana Kitchen
7766 Martin Grove Road, Woodbridge, ON L4L 2C7 0.55km -
Choice of the Orient
7766 Martin Grove, Vaughan, ON L4L 9S2 0.54km -
San Antonio Foods
5731 Highway 7, Suite 23, Woodbridge, ON L4L 9N4 0.68km
-
Market Lane Shopping Centre
140 Woodbridge Avenue, Woodbridge, ON L4L 4K9 1.64km -
Shoppers World Albion Information
1530 Albion Road, Etobicoke, ON M9V 1B4 5.03km -
The Albion Centre
1530 Albion Road, Etobicoke, ON M9V 1B4 5.03km
-
Fortinos
8585 Highway 27, RR 3, Woodbridge, ON L4L 1A7 0.88km -
Burnac Produce
80 Zenway Blvd, Vaughan, ON L4H 3H1 1.16km -
Cataldi Fresh Market
140 Woodbridge Ave, Market Lane Shopping Center, Woodbridge, ON L4L 4K9 1.64km
-
LCBO
8260 Highway 27, York Regional Municipality, ON L4H 0R9 2.65km -
The Beer Store
1530 Albion Road, Etobicoke, ON M9V 1B4 4.74km -
LCBO
Albion Mall, 1530 Albion Rd, Etobicoke, ON M9V 1B4 5.03km
-
Martin Grove Volkswagen
7731 Martin Grove Road, Woodbridge, ON L4L 2C5 0.72km -
Woodbridge Toyota
7685 Martin Grove Road, Woodbridge, ON L4L 1B5 0.83km -
Husky
5260 Hwy 7, Woodbridge, ON L4L 1T3 1.25km
-
Albion Cinema I & II
1530 Albion Road, Etobicoke, ON M9V 1B4 5.03km -
Cineplex Cinemas Vaughan
3555 Highway 7, Vaughan, ON L4L 9H4 5.67km -
Imagine Cinemas
500 Rexdale Boulevard, Toronto, ON M9W 6K5 6.81km
-
Woodbridge Library
150 Woodbridge Avenue, Woodbridge, ON L4L 2S7 1.61km -
Humber Summit Library
2990 Islington Avenue, Toronto, ON M9L 4.12km -
Pierre Berton Resource Library
4921 Rutherford Road, Woodbridge, ON L4L 1A6 4.27km
-
William Osler Health Centre
Etobicoke General Hospital, 101 Humber College Boulevard, Toronto, ON M9V 1R8 5.85km -
Humber River Regional Hospital
2111 Finch Avenue W, North York, ON M3N 1N1 7.52km -
Cortellucci Vaughan Hospital
3200 Major MacKenzie Drive W, Vaughan, ON L6A 4Z3 9.63km
-
Humber Valley Parkette
282 Napa Valley Ave, Vaughan ON 4.12km -
Matthew Park
1 Villa Royale Ave (Davos Road and Fossil Hill Road), Woodbridge ON L4H 2Z7 7.5km -
John Booth Park
230 Gosford Blvd (Jane and Shoreham Dr), North York ON M3N 2H1 7.23km
-
CIBC
8535 Hwy 27 (Langstaff Rd & Hwy 27), Woodbridge ON L4L 1A7 1.65km -
RBC Royal Bank
211 Marycroft Ave, Woodbridge ON L4L 5X8 3.79km -
TD Bank Financial Group
100 New Park Pl, Vaughan ON L4K 0H9 6.87km
- 3 bath
- 4 bed
- 3000 sqft
96 Wigwoss Drive South, Vaughan, Ontario • L4L 1P8 • East Woodbridge
- 3 bath
- 3 bed
- 2500 sqft
46 Ingleside Street, Vaughan, Ontario • L4L 0H9 • East Woodbridge
- 5 bath
- 4 bed
- 2500 sqft
54 Brandy Crescent, Vaughan, Ontario • L4L 3C7 • East Woodbridge
- 3 bath
- 3 bed
- 1500 sqft
126 Clarence Street, Vaughan, Ontario • L4L 1L3 • West Woodbridge














