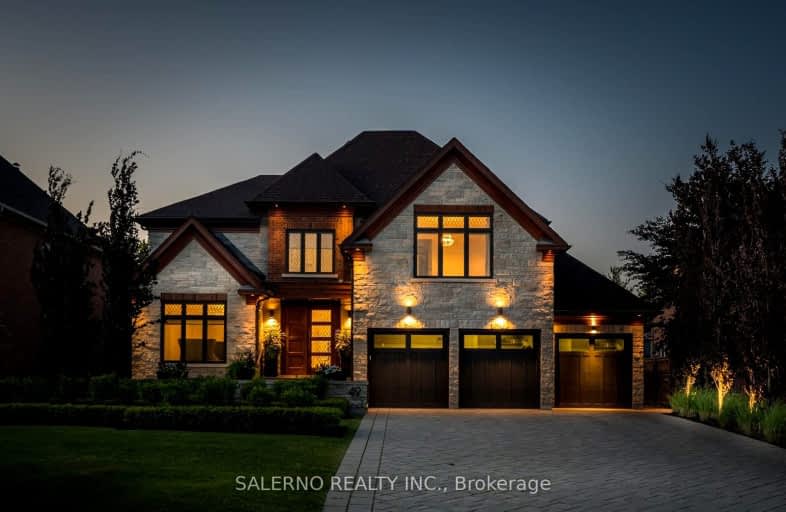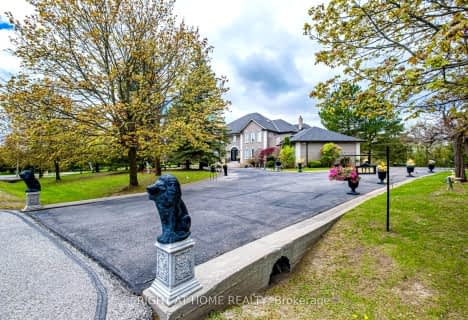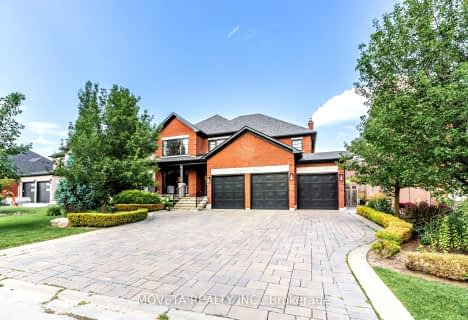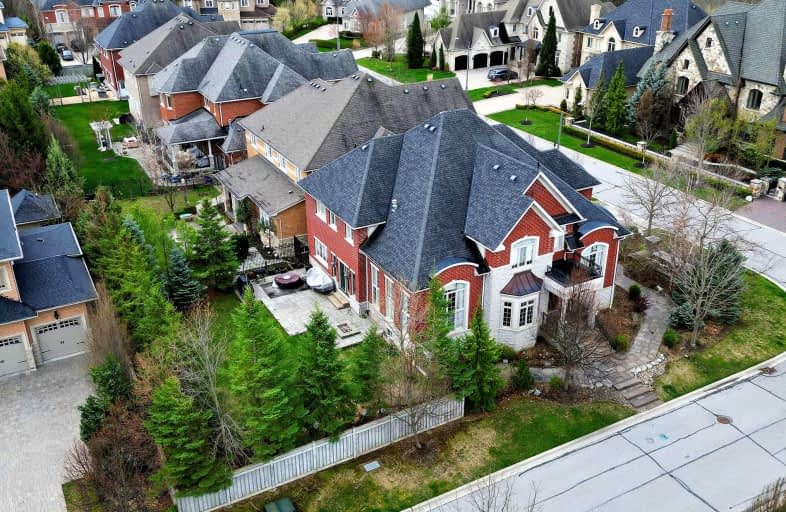Car-Dependent
- Most errands require a car.
Some Transit
- Most errands require a car.
Somewhat Bikeable
- Most errands require a car.

St John Bosco Catholic Elementary School
Elementary: CatholicSt Clare Catholic Elementary School
Elementary: CatholicSt Gregory the Great Catholic Academy
Elementary: CatholicSt Agnes of Assisi Catholic Elementary School
Elementary: CatholicSt Michael the Archangel Catholic Elementary School
Elementary: CatholicSt Emily Catholic Elementary School
Elementary: CatholicSt Luke Catholic Learning Centre
Secondary: CatholicTommy Douglas Secondary School
Secondary: PublicFather Bressani Catholic High School
Secondary: CatholicMaple High School
Secondary: PublicSt Jean de Brebeuf Catholic High School
Secondary: CatholicEmily Carr Secondary School
Secondary: Public-
Paps Kitchen and Bar
3883 Rutherford Road, Vaughan, ON L4L 9R7 1.02km -
Green Dragon Cafe & Video Game
3550 Rutherford Road, Vaughan, ON L4H 2J3 1.75km -
Oud Cafe and Lounge
36-3560 Rutherford Road, Vaughan, ON L4H 2J3 1.63km
-
Vici Bakery & Cafe
9000 Weston Road, Suite 1, Vaughan, ON L4L 1A6 0.78km -
Tim Hortons
9200 Weston Road, Vaughan, ON L4L 1A6 1.17km -
Starbucks
9200 Weston Road, Vaughan, ON L4H 2P8 1.14km
-
Anytime Fitness
8655 Weston Rd, Unit 1, Woodbridge, ON L4L 9M4 1.17km -
407 Fitness
876 Edgeley Boulevard, Vaughan, ON L4K 4V4 2km -
Vellore Village Community Centre
1 Villa Royale Avenue, Vaughan, ON L4H 2Z7 2.04km
-
Shoppers Drug Mart
9200 Weston Road, Woodbridge, ON L4H 2P8 1.14km -
Rexall Pharma Plus
3900 Rutherford Road, Woodbridge, ON L4H 3G8 1.19km -
Roma Pharmacy
110 Ansley Grove Road, Woodbridge, ON L4L 3R1 1.78km
-
Motorino Enoteca
4101 Rutherford Road, Woodbridge, ON L4L 1A5 0.65km -
Two For One Pizza & Wings
9000 Weston Road, Unit 7, Vaughan, ON L4L 1A7 0.78km -
Vici Bakery & Cafe
9000 Weston Road, Suite 1, Vaughan, ON L4L 1A6 0.78km
-
Vaughan Mills
1 Bass Pro Mills Drive, Vaughan, ON L4K 5W4 2.23km -
SmartCentres
101 Northview Boulevard and 137 Chrislea Road, Vaughan, ON L4L 8X9 3.27km -
Market Lane Shopping Centre
140 Woodbridge Avenue, Woodbridge, ON L4L 4K9 4.35km
-
Fab's No Frills
3800 Rutherford Road, Building C, Vaughan, ON L4H 3G8 1.3km -
Longo's
9200 Weston Road, Vaughan, ON L4H 3J3 1.47km -
B & T Food Centre
3255 Rutherford Road, Vaughan, ON L4K 5Y5 2.09km
-
LCBO
3631 Major Mackenzie Drive, Vaughan, ON L4L 1A7 2.96km -
LCBO
7850 Weston Road, Building C5, Woodbridge, ON L4L 9N8 3.31km -
LCBO
8260 Highway 27, York Regional Municipality, ON L4H 0R9 5.46km
-
7-Eleven
3711 Rutherford Rd, Woodbridge, ON L4L 1A6 1.19km -
Petro Canada
3680 Langstaff Road, Vaughan, ON L4L 9R4 1.53km -
Husky
3175 Rutherford Road, Vaughan, ON L4K 0A3 2.41km
-
Cineplex Cinemas Vaughan
3555 Highway 7, Vaughan, ON L4L 9H4 3.73km -
Albion Cinema I & II
1530 Albion Road, Etobicoke, ON M9V 1B4 8.79km -
Imagine Cinemas Promenade
1 Promenade Circle, Lower Level, Thornhill, ON L4J 4P8 9.1km
-
Ansley Grove Library
350 Ansley Grove Rd, Woodbridge, ON L4L 5C9 2.48km -
Pierre Berton Resource Library
4921 Rutherford Road, Woodbridge, ON L4L 1A6 2.52km -
Woodbridge Library
150 Woodbridge Avenue, Woodbridge, ON L4L 2S7 4.36km
-
Cortellucci Vaughan Hospital
3200 Major MacKenzie Drive W, Vaughan, ON L6A 4Z3 4.04km -
Humber River Regional Hospital
2111 Finch Avenue W, North York, ON M3N 1N1 7.68km -
Vaughan Medical Centre
9000 Weston Road, Unit 9, Woodbridge, ON L4L 1A6 0.78km
-
John Booth Park
230 Gosford Blvd (Jane and Shoreham Dr), North York ON M3N 2H1 6.3km -
Sugarbush Park
91 Thornhill Woods Rd, Vaughan ON 8.18km -
Bratty Park
Bratty Rd, Toronto ON M3J 1E9 8.73km
-
Banque Nationale du Canada
3175 Rutherford Rd, Vaughan ON L4K 5Y6 2.38km -
BMO Bank of Montreal
3737 Major MacKenzie Dr (at Weston Rd.), Vaughan ON L4H 0A2 2.95km -
TD Bank Financial Group
100 New Park Pl, Vaughan ON L4K 0H9 3.87km
- 6 bath
- 5 bed
- 5000 sqft
171 Millwood Parkway, Vaughan, Ontario • L4H 4X5 • Vellore Village
- 5 bath
- 5 bed
- 3500 sqft
72 Chatsworth Court, Vaughan, Ontario • L4L 7E9 • Islington Woods
- 6 bath
- 5 bed
- 5000 sqft
100 Grandvista Crescent, Vaughan, Ontario • L4H 3J6 • Vellore Village







