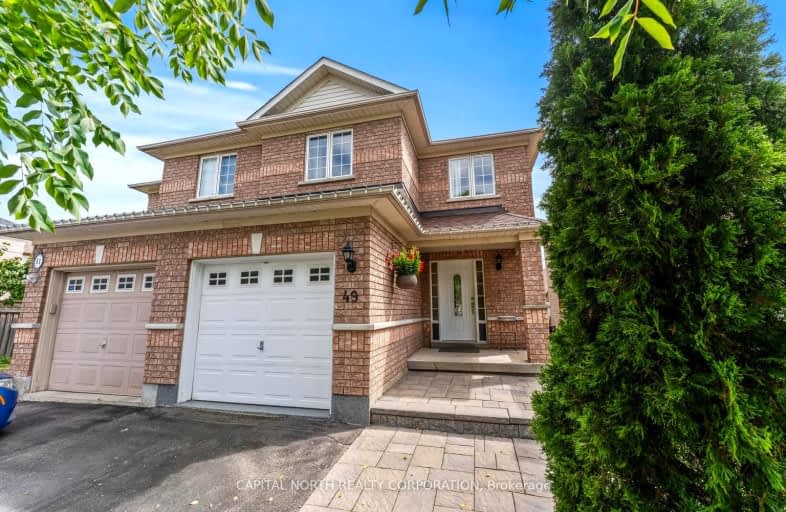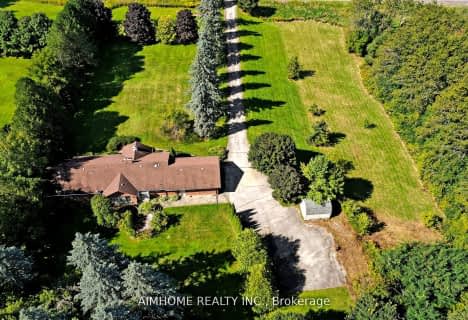Car-Dependent
- Most errands require a car.
31
/100
Some Transit
- Most errands require a car.
31
/100
Somewhat Bikeable
- Most errands require a car.
35
/100

St David Catholic Elementary School
Elementary: Catholic
3.63 km
Michael Cranny Elementary School
Elementary: Public
4.17 km
Divine Mercy Catholic Elementary School
Elementary: Catholic
3.90 km
St Raphael the Archangel Catholic Elementary School
Elementary: Catholic
0.17 km
Mackenzie Glen Public School
Elementary: Public
3.09 km
Holy Jubilee Catholic Elementary School
Elementary: Catholic
2.37 km
Tommy Douglas Secondary School
Secondary: Public
6.57 km
King City Secondary School
Secondary: Public
4.41 km
Maple High School
Secondary: Public
5.80 km
St Joan of Arc Catholic High School
Secondary: Catholic
3.24 km
Stephen Lewis Secondary School
Secondary: Public
6.90 km
St Theresa of Lisieux Catholic High School
Secondary: Catholic
4.04 km




